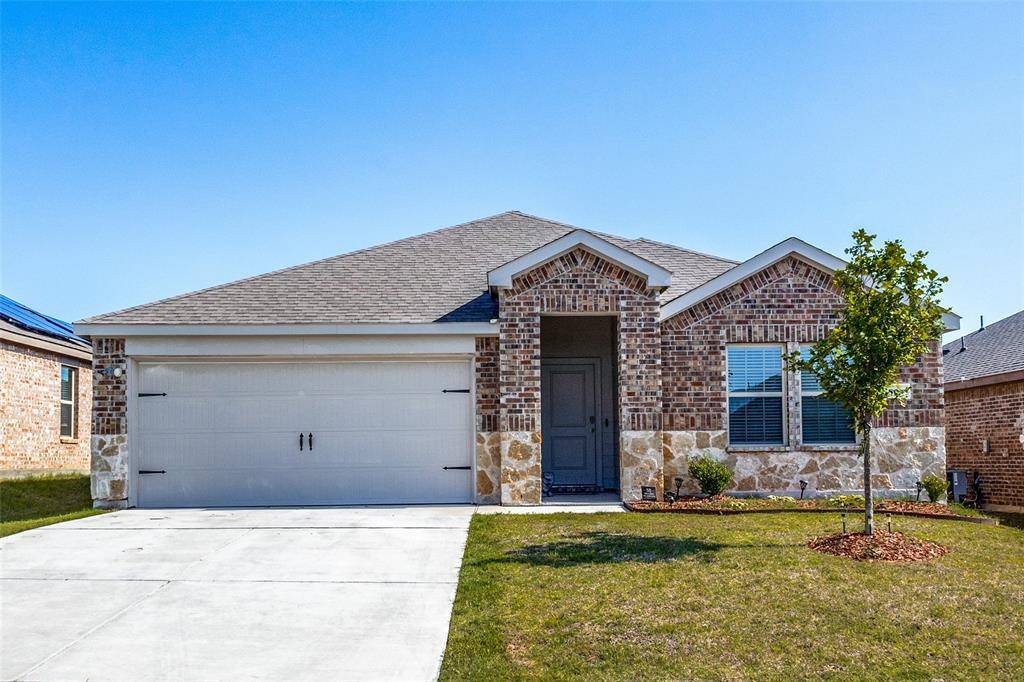804 Glover Drive Aubrey, TX 76227
OPEN HOUSE
Sat Jul 19, 12:00am - 2:00pm
Sun Jul 20, 12:00am - 2:00pm
UPDATED:
Key Details
Property Type Single Family Home
Sub Type Single Family Residence
Listing Status Active
Purchase Type For Sale
Square Footage 1,836 sqft
Price per Sqft $185
Subdivision Winn Rdg South Ph 2
MLS Listing ID 20999248
Bedrooms 4
Full Baths 2
HOA Fees $692/ann
HOA Y/N Mandatory
Year Built 2022
Annual Tax Amount $6,229
Lot Size 6,098 Sqft
Acres 0.14
Property Sub-Type Single Family Residence
Property Description
Step inside to an open-concept floor plan featuring split bedrooms and stylish wood laminate flooring throughout. The gourmet kitchen is a true centerpiece, boasting a smooth-top cooktop, built-in microwave, and beautiful island—perfect for entertaining or casual family meals.
The owner's suite is your private retreat with a spacious walk-in closet and a huge shower. Enjoy gatherings in the spacious living and dining areas that flow seamlessly to the covered patio and backyard—ideal for hosting guests or simply relaxing outdoors.
Residents of Winn Ridge enjoy access to a variety of amenities, including a community pool, volleyball court, soccer field, dog park, playground, and walking trails. Plus, you're just minutes from shopping, dining, and exciting new developments that are making this area one of the hottest spots in North Texas.
Don't miss this opportunity to own a stunning home in a vibrant, fast-growing neighborhood!
Location
State TX
County Denton
Community Community Pool, Greenbelt, Playground, Pool, Sidewalks
Direction 1385 North towards Celina, turn left on Winn Ridge Blvd (Will see Winn Ridge Community Sign), Turn Right on Glover Dr. Please use GPS.
Rooms
Dining Room 1
Interior
Interior Features Cable TV Available, High Speed Internet Available, Kitchen Island, Open Floorplan, Pantry, Walk-In Closet(s)
Heating Central
Cooling Central Air
Appliance Electric Cooktop
Heat Source Central
Laundry Utility Room, Full Size W/D Area
Exterior
Exterior Feature Covered Patio/Porch
Garage Spaces 2.0
Fence Fenced
Community Features Community Pool, Greenbelt, Playground, Pool, Sidewalks
Utilities Available Cable Available, City Water, Co-op Electric
Total Parking Spaces 2
Garage Yes
Building
Story One
Foundation Slab
Level or Stories One
Schools
Elementary Schools Paloma Creek
Middle Schools Pat Hagan Cheek
High Schools Ray Braswell
School District Denton Isd
Others
Ownership Jose Lewis and T'Lonna Ringer-Lewis
Acceptable Financing Cash, Conventional, FHA, VA Loan
Listing Terms Cash, Conventional, FHA, VA Loan
Virtual Tour https://www.propertypanorama.com/instaview/ntreis/20999248





