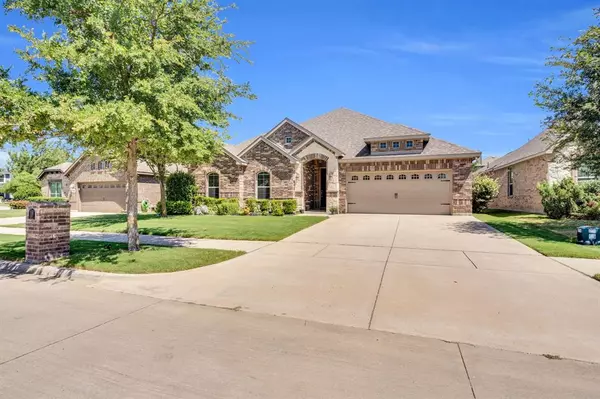305 Haven Road Waxahachie, TX 75165
UPDATED:
Key Details
Property Type Single Family Home
Sub Type Single Family Residence
Listing Status Active
Purchase Type For Sale
Square Footage 2,283 sqft
Price per Sqft $173
Subdivision The Cove Ph 1 A Rev
MLS Listing ID 21008020
Style Traditional
Bedrooms 4
Full Baths 2
HOA Fees $500/ann
HOA Y/N Mandatory
Year Built 2017
Annual Tax Amount $7,408
Lot Size 7,840 Sqft
Acres 0.18
Property Sub-Type Single Family Residence
Property Description
With just under 2,300 square feet, the layout offers plenty of space and a functional flow that works for a variety of lifestyles. The open-concept kitchen and living room keep everyone connected, and both the dining and living areas offer views of the backyard. In the living room, you'll find a cozy fireplace, while the kitchen features a large central island, a pantry, and plenty of storage and prep space.
The spacious primary bedroom includes an ensuite bathroom with a garden tub, separate shower, dual vanities, and a walk-in closet. Three additional bedrooms share a full bathroom—perfect for guests, kids, or a home office setup. New carpet was added in May 2025!
If you've been searching for a home that combines convenience, comfort, and location—305 Haven might be the one for you.
Location
State TX
County Ellis
Direction From Waxahachie, head North on 77. Turn right on Bessie Coleman, then right on Country Crest and finally left on Haven. Home will be on your left, second house from the end.
Rooms
Dining Room 1
Interior
Interior Features Decorative Lighting, Kitchen Island
Heating Central, Electric
Cooling Ceiling Fan(s), Central Air, Electric
Flooring Carpet, Ceramic Tile, Luxury Vinyl Plank
Fireplaces Number 1
Fireplaces Type Gas, Living Room, Stone
Appliance Dishwasher, Disposal, Electric Cooktop, Microwave, Double Oven, Other
Heat Source Central, Electric
Laundry Electric Dryer Hookup, Utility Room, Washer Hookup
Exterior
Exterior Feature Covered Patio/Porch
Garage Spaces 2.0
Fence Wood
Utilities Available City Sewer, City Water, Community Mailbox, Concrete, Curbs, Sidewalk
Roof Type Composition
Total Parking Spaces 2
Garage Yes
Building
Lot Description Lrg. Backyard Grass, Subdivision
Story One
Foundation Slab
Level or Stories One
Structure Type Brick
Schools
Elementary Schools Max H Simpson
High Schools Waxahachie
School District Waxahachie Isd
Others
Ownership Rodney and Meagan Dixon
Acceptable Financing Cash, Conventional, FHA, VA Loan
Listing Terms Cash, Conventional, FHA, VA Loan
Virtual Tour https://www.propertypanorama.com/instaview/ntreis/21008020





