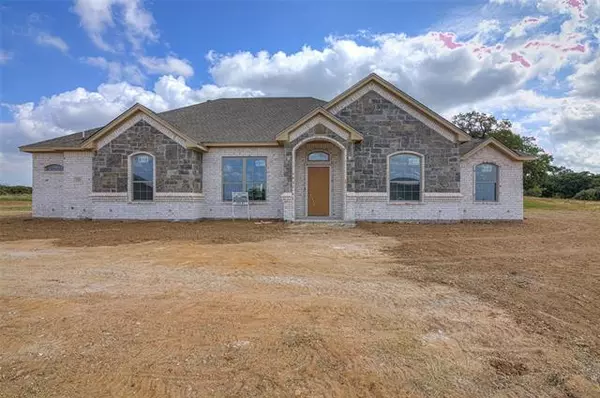For more information regarding the value of a property, please contact us for a free consultation.
212 Eldorado Street Reno, TX 76020
Want to know what your home might be worth? Contact us for a FREE valuation!

Our team is ready to help you sell your home for the highest possible price ASAP
Key Details
Property Type Single Family Home
Sub Type Single Family Residence
Listing Status Sold
Purchase Type For Sale
Square Footage 2,379 sqft
Price per Sqft $149
Subdivision Cruise Town
MLS Listing ID 14457316
Sold Date 12/28/20
Style Traditional
Bedrooms 3
Full Baths 2
Half Baths 1
HOA Fees $57/ann
HOA Y/N Mandatory
Total Fin. Sqft 2379
Year Built 2020
Property Description
Magnificent new construction 3 bdrm, 2.5 bath home in exclusive and gated Cruise Town Community! Fabulous open design plan with spacious kitchen that opens to family room, plus additional living area that doubles as spacious home office! High ceilings thru-out, on-trend color scheme with gleaming white kitchen and driftwood style wood-like laminate flooring! Large and VERY private bkyd with quaint covered patio! FUN Cruise Town amenities include a classic car inspired community clubhouse with great covered garages for car shows and events, plus sports viewing TV room, craft rooms and sparkling oversized community pool!
Location
State TX
County Parker
Community Club House, Community Pool, Gated
Direction FM 730 north to Knob Hill Rd, left on Knob Hill to Cruise Town Addition on right, right on Eldorado, house on right
Rooms
Dining Room 2
Interior
Interior Features Decorative Lighting, High Speed Internet Available, Vaulted Ceiling(s)
Heating Central, Electric
Cooling Ceiling Fan(s), Central Air, Electric
Flooring Carpet, Ceramic Tile, Laminate
Fireplaces Number 1
Appliance Dishwasher, Disposal, Electric Cooktop, Electric Oven, Plumbed for Ice Maker, Electric Water Heater
Heat Source Central, Electric
Exterior
Exterior Feature Covered Patio/Porch
Garage Spaces 2.0
Community Features Club House, Community Pool, Gated
Utilities Available All Weather Road, City Water, Outside City Limits, Septic
Roof Type Composition
Parking Type 2-Car Single Doors, Garage Faces Side
Garage Yes
Building
Lot Description Few Trees, Interior Lot, Lrg. Backyard Grass, Subdivision
Story One
Foundation Slab
Structure Type Brick,Rock/Stone
Schools
Elementary Schools Reno
Middle Schools Springtown
High Schools Springtown
School District Springtown Isd
Others
Restrictions Deed
Ownership See agent
Acceptable Financing Cash, Conventional, FHA, VA Loan
Listing Terms Cash, Conventional, FHA, VA Loan
Financing Conventional
Read Less

©2024 North Texas Real Estate Information Systems.
Bought with Piper Pardue • Williams Trew Real Estate
GET MORE INFORMATION





