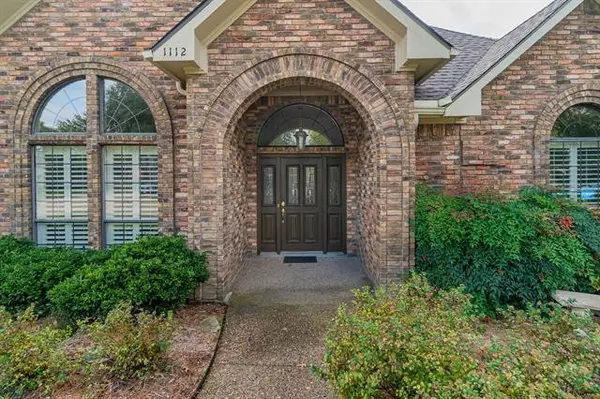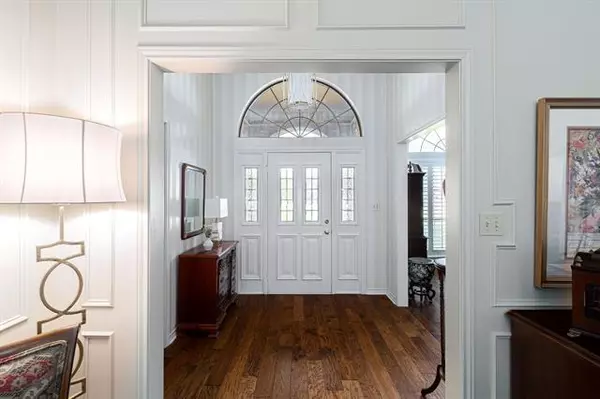For more information regarding the value of a property, please contact us for a free consultation.
1112 Springfield Lane Allen, TX 75002
Want to know what your home might be worth? Contact us for a FREE valuation!

Our team is ready to help you sell your home for the highest possible price ASAP
Key Details
Property Type Single Family Home
Sub Type Single Family Residence
Listing Status Sold
Purchase Type For Sale
Square Footage 2,112 sqft
Price per Sqft $151
Subdivision Fountain Park
MLS Listing ID 14479148
Sold Date 01/22/21
Style Traditional
Bedrooms 3
Full Baths 2
HOA Y/N None
Total Fin. Sqft 2112
Year Built 1986
Annual Tax Amount $5,745
Lot Size 9,147 Sqft
Acres 0.21
Property Description
Multiple Offers Received. Sellers will accept offers until 8:00 pm Saturday Dec 5 and will respond to offers received on Sunday Dec 6. This is a wonderful original owner custom home with a great floor plan in an awesome Allen neighborhood. The home has many updates including hardwood floors, granite counter tops and black appliances in kitchen, and updated master bath. Other improvements: new furnace in 2009, HW heater in 2017, AC in 2018, exterior paint, radiant barrier, and new roof 2019. Oversized corner lot with lovely landscaping. The back yard offers a board on board fence, a relaxing patio area, and large grassy area with room to play. Come take a look this home is move in ready!
Location
State TX
County Collin
Direction From E Main St in Allen, north on North Fountain Gate Dr to Springfield, East on Springfield Dr to home, Sign in Yard.
Rooms
Dining Room 2
Interior
Interior Features Cable TV Available, Decorative Lighting, High Speed Internet Available, Vaulted Ceiling(s)
Heating Central, Natural Gas
Cooling Ceiling Fan(s), Central Air, Electric
Flooring Carpet, Ceramic Tile, Wood
Fireplaces Number 1
Fireplaces Type Gas Logs
Appliance Dishwasher, Disposal, Electric Cooktop, Electric Oven, Microwave, Plumbed For Gas in Kitchen, Plumbed for Ice Maker, Gas Water Heater
Heat Source Central, Natural Gas
Laundry Electric Dryer Hookup, Full Size W/D Area, Gas Dryer Hookup, Washer Hookup
Exterior
Exterior Feature Rain Gutters
Garage Spaces 2.0
Fence Wood
Utilities Available City Sewer, City Water, Underground Utilities
Roof Type Composition
Garage Yes
Building
Lot Description Corner Lot, Few Trees, Interior Lot, Landscaped, Sprinkler System, Subdivision
Story One
Foundation Slab
Structure Type Brick,Siding
Schools
Elementary Schools Reed
Middle Schools Lowery
High Schools Allen
School District Allen Isd
Others
Ownership Udovich Living Trust
Acceptable Financing Cash, Conventional, FHA, VA Loan
Listing Terms Cash, Conventional, FHA, VA Loan
Financing Conventional
Special Listing Condition Survey Available
Read Less

©2024 North Texas Real Estate Information Systems.
Bought with Stacy Eisenberg-Rasquin • Bloomright Realty




