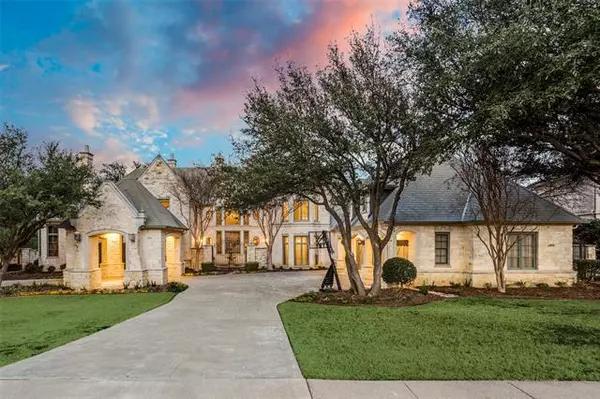For more information regarding the value of a property, please contact us for a free consultation.
6612 Old Gate Road Plano, TX 75024
Want to know what your home might be worth? Contact us for a FREE valuation!

Our team is ready to help you sell your home for the highest possible price ASAP
Key Details
Property Type Single Family Home
Sub Type Single Family Residence
Listing Status Sold
Purchase Type For Sale
Square Footage 9,100 sqft
Price per Sqft $258
Subdivision Kings Gate
MLS Listing ID 20004656
Sold Date 03/31/22
Style Traditional
Bedrooms 5
Full Baths 6
Half Baths 1
HOA Fees $600/qua
HOA Y/N Mandatory
Year Built 1996
Annual Tax Amount $33,300
Lot Size 0.744 Acres
Acres 0.744
Property Description
Absolutely Stunning Estate located on .74 Acres Backing to Creek and Greenbelt in Exclusive Gated-Guarded Kings Gate. Rare opportunity to own massive estate on hard-to-find lot! Extremely private backyard paradise with resort-style pool and spa, large putting green, built-in grill, tri-level patios and is surrounded by towering trees and lush landscaping. Quality craftsmanship throughout, designer lighting, fresh paint, gorgeous floors, extensive built-in cabinetry, elegant crown molding, wine cellar and more! Enter the home is a grand soaring foyer, large executive study with built-ins and fireplace, oversized loaded media room, secondary bedroom down with en-suite bath. Exquisite Master bedroom with large sitting area, his and her bathrooms shared by large shower, sep soaking tub, his and her closets, and private access to upstairs exercise room! Home is complete with a second large study upstairs, a massive game room, three additional bedrooms, and bonus room!
Location
State TX
County Denton
Community Curbs, Gated, Guarded Entrance, Perimeter Fencing
Direction Google Maps. Must stop at guard gate and give address and ID.
Rooms
Dining Room 3
Interior
Interior Features Built-in Features, Cable TV Available, Chandelier, Decorative Lighting, Eat-in Kitchen, Flat Screen Wiring, Granite Counters, High Speed Internet Available, Kitchen Island, Multiple Staircases, Open Floorplan, Vaulted Ceiling(s), Walk-In Closet(s), Wet Bar
Heating Central
Cooling Ceiling Fan(s), Central Air
Flooring Carpet, Hardwood, Stone, Tile, Wood
Fireplaces Number 3
Fireplaces Type Brick, Gas Logs, Stone
Equipment Negotiable
Appliance Built-in Gas Range, Built-in Refrigerator, Dishwasher, Disposal, Gas Cooktop, Microwave, Double Oven, Plumbed For Gas in Kitchen, Refrigerator, Vented Exhaust Fan, Warming Drawer
Heat Source Central
Laundry Utility Room, Full Size W/D Area
Exterior
Exterior Feature Attached Grill, Covered Patio/Porch, Outdoor Grill, Outdoor Living Center, Playground
Garage Spaces 3.0
Fence Brick, Wrought Iron
Pool In Ground, Outdoor Pool, Separate Spa/Hot Tub, Water Feature, Other
Community Features Curbs, Gated, Guarded Entrance, Perimeter Fencing
Utilities Available City Sewer, City Water, Curbs, Sidewalk, Underground Utilities
Waterfront Description Creek
Roof Type Composition
Garage Yes
Private Pool 1
Building
Lot Description Greenbelt, Interior Lot, Landscaped, Lrg. Backyard Grass, Sprinkler System, Subdivision
Story Two
Foundation Combination
Structure Type Rock/Stone,Stucco
Schools
School District Lewisville Isd
Others
Ownership See Tax
Acceptable Financing Cash, Conventional, Other
Listing Terms Cash, Conventional, Other
Financing Cash
Special Listing Condition Aerial Photo, Survey Available
Read Less

©2024 North Texas Real Estate Information Systems.
Bought with Shane Yarbrough • C21 Fine Homes Judge Fite
GET MORE INFORMATION



