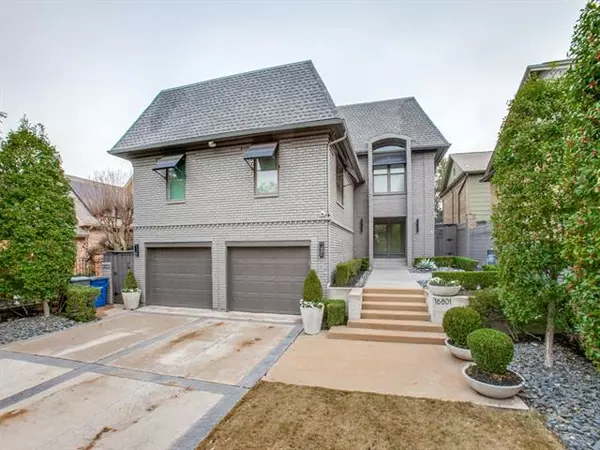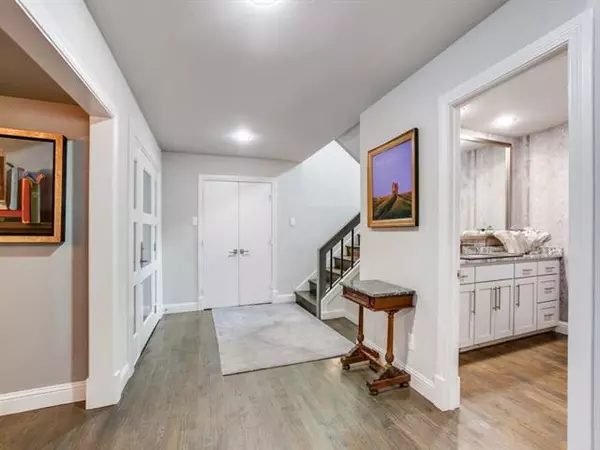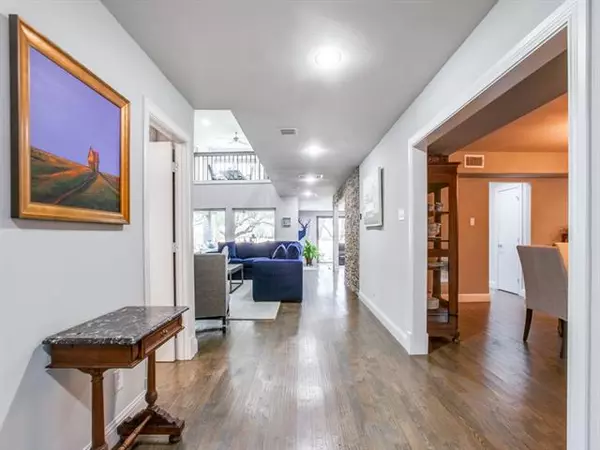For more information regarding the value of a property, please contact us for a free consultation.
16801 Village Lane Dallas, TX 75248
Want to know what your home might be worth? Contact us for a FREE valuation!

Our team is ready to help you sell your home for the highest possible price ASAP
Key Details
Property Type Single Family Home
Sub Type Single Family Residence
Listing Status Sold
Purchase Type For Sale
Square Footage 4,492 sqft
Price per Sqft $300
Subdivision Bent Tree Village
MLS Listing ID 14765253
Sold Date 04/15/22
Style Traditional
Bedrooms 3
Full Baths 3
Half Baths 1
HOA Fees $133/qua
HOA Y/N Mandatory
Total Fin. Sqft 4492
Year Built 1980
Lot Size 5,662 Sqft
Acres 0.13
Property Description
You have heard of a room with a view, this listing is a home with a view!Starting at the entry,this completely remodeled home truly defines the concept of open space.The 16' retractable glass door extends the interior to the exterior while capturing unbelievable views from the kitchen,family room and 2nd liv space of the 7th fairway at Bent Tree Golf Course.Addt'l outdoor entertainment area compliments the interior with spacious seating and cooking area while creating a more expansive environment.Ideal chef's kit includes double ovens, dual DWs, dual warm drawers,built in ice mach,wine refrig and a large walk in pantry and butlers pantry.Simplicity of the design creates usable spaces inside and out.
Location
State TX
County Dallas
Direction From Westgrove Drive, turn west onto Village Lane - Bent Tree Village. Home will be down on the right.
Rooms
Dining Room 2
Interior
Interior Features Cable TV Available, Flat Screen Wiring, High Speed Internet Available
Heating Central, Natural Gas, Zoned
Cooling Ceiling Fan(s), Central Air, Electric, Zoned
Flooring Carpet, Stone, Wood
Fireplaces Number 2
Fireplaces Type Gas Logs, Master Bedroom
Appliance Built-in Refrigerator, Convection Oven, Dishwasher, Disposal, Double Oven, Electric Oven, Gas Cooktop, Ice Maker, Microwave, Plumbed For Gas in Kitchen, Plumbed for Ice Maker, Refrigerator, Warming Drawer, Gas Water Heater
Heat Source Central, Natural Gas, Zoned
Laundry Electric Dryer Hookup, Full Size W/D Area, Washer Hookup
Exterior
Exterior Feature Covered Patio/Porch, Fire Pit, Rain Gutters
Garage Spaces 2.0
Fence None
Utilities Available Asphalt, City Sewer, City Water, Concrete, Curbs, Individual Gas Meter, Individual Water Meter, Underground Utilities
Roof Type Composition,Other
Garage Yes
Building
Lot Description Interior Lot, Landscaped, On Golf Course, Sprinkler System, Subdivision
Story Two
Foundation Slab
Structure Type Brick
Schools
Elementary Schools Jerry Junkins
Middle Schools Walker
High Schools White
School District Dallas Isd
Others
Restrictions No Known Restriction(s)
Ownership See Agent
Acceptable Financing Cash, Conventional
Listing Terms Cash, Conventional
Financing Conventional
Special Listing Condition Owner/ Agent
Read Less

©2024 North Texas Real Estate Information Systems.
Bought with Corey Simpson • RE/MAX Premier




