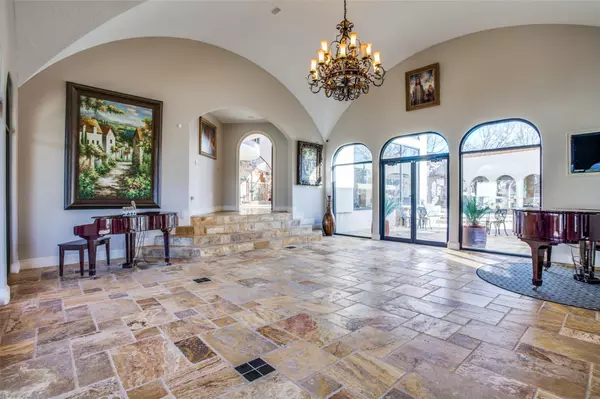For more information regarding the value of a property, please contact us for a free consultation.
2010 Whitebridge Road Argyle, TX 76226
Want to know what your home might be worth? Contact us for a FREE valuation!

Our team is ready to help you sell your home for the highest possible price ASAP
Key Details
Property Type Single Family Home
Sub Type Single Family Residence
Listing Status Sold
Purchase Type For Sale
Square Footage 10,431 sqft
Price per Sqft $277
Subdivision S Wafford
MLS Listing ID 14765013
Sold Date 10/07/22
Style Mediterranean,Spanish
Bedrooms 4
Full Baths 4
Half Baths 2
HOA Y/N None
Total Fin. Sqft 10431
Year Built 2010
Annual Tax Amount $49,743
Lot Size 6.894 Acres
Acres 6.894
Property Description
Extraordinary Luxury Property on almost 7 acres in Argyle w excellent schools. 12-16 ft. high wall surrounding the property. Main home has 10,431 sq.ft. Resort style pool & spa, outdoor living, dining, & cooking area. Water fall, and water features on property with fountains. 2 BR guest house on the property. 4 unit guest apartment units on property. Separate library, office or recording studio on the property. This would make a beautiful family compound, corporate retreat, B & B, or party function facility. Private & gated. Beautifully landscaped Mediterranean Estate.
Location
State TX
County Denton
Direction From Hwy 377 or 135 go east on Justin Rd (407) to 1830 go north (left). Then right on Whitebridge Rd to double gates. Sign is on the property
Rooms
Dining Room 3
Interior
Interior Features Cable TV Available, Decorative Lighting, Flat Screen Wiring, High Speed Internet Available, Multiple Staircases, Vaulted Ceiling(s)
Heating Central, Natural Gas, Zoned
Cooling Ceiling Fan(s), Central Air, Electric, Zoned
Flooring Carpet, Ceramic Tile, Marble, Terrazzo, Travertine Stone, Wood
Fireplaces Number 1
Fireplaces Type Brick, Gas Logs, Gas Starter, Wood Burning
Appliance Built-in Refrigerator, Convection Oven, Dishwasher, Disposal, Double Oven, Electric Oven, Gas Cooktop, Microwave, Plumbed For Gas in Kitchen, Plumbed for Ice Maker, Refrigerator, Vented Exhaust Fan, Warming Drawer, Gas Water Heater
Heat Source Central, Natural Gas, Zoned
Laundry Electric Dryer Hookup, Full Size W/D Area, Washer Hookup
Exterior
Exterior Feature Attached Grill, Balcony, Covered Deck, Covered Patio/Porch, Fire Pit, Garden(s), Rain Gutters, Lighting, Outdoor Living Center, RV/Boat Parking, Sport Court, Storage, Tennis Court(s)
Garage Spaces 2.0
Carport Spaces 8
Fence Brick, Gate, Wrought Iron, Rock/Stone
Pool Diving Board, Gunite, Heated, In Ground, Pool/Spa Combo, Pool Sweep
Utilities Available Asphalt, City Sewer, City Water, Individual Gas Meter, Individual Water Meter, Underground Utilities
Roof Type Composition,Metal,Slate,Tar/Gravel,Tile
Garage Yes
Private Pool 1
Building
Lot Description Acreage, Adjacent to Greenbelt, Cul-De-Sac, Few Trees, Irregular Lot, Landscaped, Lrg. Backyard Grass, Sprinkler System
Story Two
Foundation Combination
Structure Type Rock/Stone,Stucco
Schools
Elementary Schools Hilltop
Middle Schools Argyle
High Schools Argyle
School District Denton Isd
Others
Ownership of record
Acceptable Financing Cash, Conventional
Listing Terms Cash, Conventional
Financing Cash
Special Listing Condition Aerial Photo
Read Less

©2025 North Texas Real Estate Information Systems.
Bought with Jarrett Nash • Competitive Edge Realty LLC




