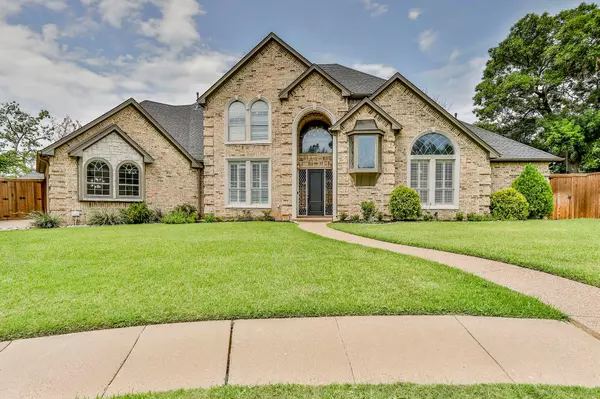For more information regarding the value of a property, please contact us for a free consultation.
3614 Oakview Place Denton, TX 76210
Want to know what your home might be worth? Contact us for a FREE valuation!

Our team is ready to help you sell your home for the highest possible price ASAP
Key Details
Property Type Single Family Home
Sub Type Single Family Residence
Listing Status Sold
Purchase Type For Sale
Square Footage 4,034 sqft
Price per Sqft $210
Subdivision Estates Of Forrestridge
MLS Listing ID 20102057
Sold Date 10/20/22
Style Traditional
Bedrooms 4
Full Baths 3
HOA Y/N Voluntary
Year Built 2000
Lot Size 0.380 Acres
Acres 0.3805
Property Description
Incredible, move-in ready home with updates throughout on a cul-de-sac in the highly-desired south Denton neighborhood of Forrestridge! 4BR, 3BA home offers two living areas, two dining areas, an amazing theater room, spacious office with built-ins and storage, and more. Master and secondary BRs downstairs with two separate BRs upstairs with J&J bath and engineered wood floors. New paint throughout, new light fixtures and ceiling fans, and new carpet in theater room and up the stairs. Downstairs features wood-look porcelain tile throughout. The amazing kitchen offers a double-oven, pot-filler, marble counter-tops and backsplash, and tons of storage. More storage throughout including tremendous attic space. The backyard is a true oasis with a deep pool, outdoor kitchen area, and tons of seating for entertaining family and friends. Behind the pool is an amazing outdoor cedar shed that has electricity and HVAC perfect for extra office space or a kids playroom - endless opportunities!
Location
State TX
County Denton
Community Curbs, Sidewalks
Direction From I-35E, exit FM2181 (Teasley Lane) and head west to E. Hobson Lane. Right at E. Hobson Lane and Left at Forrestridge Drive. Right at El Paseo Street, left at Remington Street, left at Visalia Lane. The home will be on the right in the cul-de-sac after the right turn on Oakview Place.
Rooms
Dining Room 2
Interior
Interior Features Cable TV Available, Double Vanity, Flat Screen Wiring, High Speed Internet Available, Kitchen Island, Open Floorplan, Pantry, Walk-In Closet(s)
Heating Central, Natural Gas, Zoned
Cooling Ceiling Fan(s), Central Air, Electric, Multi Units, Wall Unit(s), Zoned
Flooring Carpet, Ceramic Tile, Simulated Wood, Tile
Fireplaces Number 2
Fireplaces Type Family Room, Gas Logs, Master Bedroom
Appliance Built-in Gas Range, Dishwasher, Disposal, Electric Oven, Gas Water Heater, Microwave, Double Oven, Plumbed For Gas in Kitchen, Plumbed for Ice Maker, Trash Compactor
Heat Source Central, Natural Gas, Zoned
Laundry Electric Dryer Hookup, Utility Room, Full Size W/D Area, Washer Hookup
Exterior
Exterior Feature Built-in Barbecue, Covered Patio/Porch, Gas Grill, Rain Gutters, Outdoor Kitchen, Outdoor Living Center
Garage Spaces 3.0
Fence Full, Wood
Pool Gunite, In Ground, Pool Sweep, Pool/Spa Combo, Private, Water Feature, Waterfall
Community Features Curbs, Sidewalks
Utilities Available Cable Available, City Sewer, City Water, Electricity Available, Electricity Connected, Individual Gas Meter, Individual Water Meter, Natural Gas Available, Sewer Available, Sidewalk, Underground Utilities
Roof Type Composition
Garage Yes
Private Pool 1
Building
Lot Description Cul-De-Sac, Few Trees, Interior Lot, Landscaped, Sprinkler System, Subdivision
Story Two
Foundation Slab
Structure Type Brick,Stone Veneer
Schools
School District Denton Isd
Others
Restrictions Unknown Encumbrance(s)
Ownership Smith
Acceptable Financing Cash, Contact Agent, Conventional
Listing Terms Cash, Contact Agent, Conventional
Financing Conventional
Read Less

©2024 North Texas Real Estate Information Systems.
Bought with Tracee McRight • Fathom Realty
GET MORE INFORMATION



