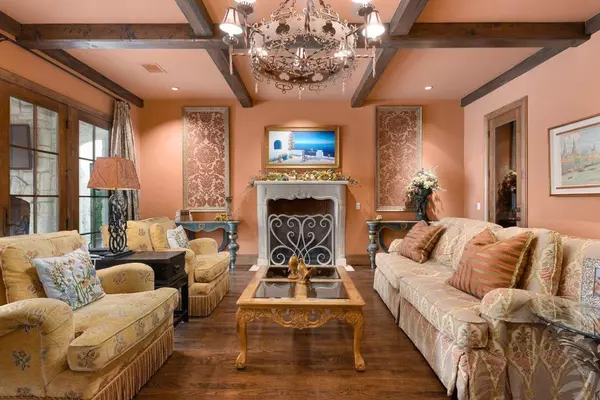For more information regarding the value of a property, please contact us for a free consultation.
4327 Irving Avenue Dallas, TX 75219
Want to know what your home might be worth? Contact us for a FREE valuation!

Our team is ready to help you sell your home for the highest possible price ASAP
Key Details
Property Type Single Family Home
Sub Type Single Family Residence
Listing Status Sold
Purchase Type For Sale
Square Footage 4,327 sqft
Price per Sqft $531
Subdivision Avondale
MLS Listing ID 20077734
Sold Date 12/21/22
Style French
Bedrooms 3
Full Baths 3
Half Baths 1
HOA Y/N None
Year Built 2014
Annual Tax Amount $33,740
Lot Size 8,581 Sqft
Acres 0.197
Property Description
Welcome home to a beautiful French inspired custom home within half a block of Turtle Creek's parks, and convenient to Highland Park Village and Dallas Country Club. The main floor boasts a stunning entry, dining room with butler's pantry, large library with built in file drawers, living room with fireplace, wine closet, gourmet kitchen with Wolf and Sub-zero appliances and quartzite countertops. The primary bedroom suite on the first floor is complete with a dressing room and custom closet, spa-like bath, and a washer and dryer. Upstairs there are two additional primary suites with soaring ceilings, large baths, and custom closets. An oversized craft and laundry room on the second floor can be used for special projects, and there is a media room for ultimate entertainment. There is a vast amount of storage in this home including three attic spaces, one of which is two stories. Over the two-car garage is a private guest quarters with a full bath. Turtle Creek living at its finest!
Location
State TX
County Dallas
Direction Heading northeast on N Central Expressway, exit N Fitzhugh Ave and turn left. Turn left onto St Johns Dr. Continue onto Turtle Creek Blvd. Turn right onto Irving Ave. Home will be on the right.
Rooms
Dining Room 1
Interior
Interior Features Built-in Features, Chandelier, Decorative Lighting, Double Vanity, Kitchen Island, Pantry, Sound System Wiring, Vaulted Ceiling(s), Walk-In Closet(s)
Heating Central, Electric
Cooling Central Air, Electric
Flooring Carpet, Tile, Wood
Fireplaces Number 2
Fireplaces Type Decorative, Living Room, Outside, Wood Burning
Equipment Home Theater
Appliance Built-in Gas Range, Built-in Refrigerator, Commercial Grade Range, Dishwasher, Disposal, Gas Oven, Gas Range, Microwave, Refrigerator
Heat Source Central, Electric
Laundry Electric Dryer Hookup, Utility Room, Full Size W/D Area, Washer Hookup, Other
Exterior
Exterior Feature Courtyard, Covered Patio/Porch, Rain Gutters, Lighting, Outdoor Living Center
Garage Spaces 2.0
Fence Back Yard, Fenced, Metal
Utilities Available City Sewer, City Water
Roof Type Composition
Parking Type 2-Car Single Doors, Circular Driveway, Garage
Garage Yes
Building
Lot Description Few Trees, Interior Lot, Landscaped, Sprinkler System, Subdivision
Story Two
Foundation Slab
Structure Type Brick,Rock/Stone,Siding
Schools
School District Dallas Isd
Others
Restrictions Deed
Ownership Holzem
Acceptable Financing Cash, Conventional
Listing Terms Cash, Conventional
Financing Cash
Special Listing Condition Deed Restrictions, Owner/ Agent
Read Less

©2024 North Texas Real Estate Information Systems.
Bought with Dan Rhodes • Compass RE Texas, LLC.
GET MORE INFORMATION





