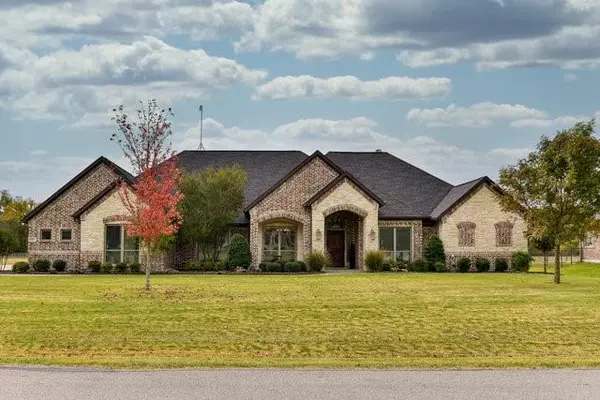For more information regarding the value of a property, please contact us for a free consultation.
2051 Willow Bend Drive Oak Leaf, TX 75154
Want to know what your home might be worth? Contact us for a FREE valuation!

Our team is ready to help you sell your home for the highest possible price ASAP
Key Details
Property Type Single Family Home
Sub Type Single Family Residence
Listing Status Sold
Purchase Type For Sale
Square Footage 3,269 sqft
Price per Sqft $186
Subdivision Oak Leaf Farms Ph Ii
MLS Listing ID 14467762
Sold Date 02/18/21
Style Traditional
Bedrooms 4
Full Baths 3
Half Baths 1
HOA Y/N None
Total Fin. Sqft 3269
Year Built 2013
Annual Tax Amount $11,662
Lot Size 2.062 Acres
Acres 2.062
Property Description
WHY BUILD WHEN THIS BEAUTIFUL CUSTOM HOME IS READY TO RECEIVE IT'S NEW OWNERS. This gem has all the amenities including minutes from I-35 and close to downtown Dallas. The kitchen is a cook's dream w dbl ovens, lots of counter space, custom soft close drawers and pull out shelves. Gorgeous entry area to welcome your guests, wonderful architectural arches show casing the dining room. The master bedroom is huge with sitting area to relax and snuggle up with a great book. The backyard is incredible w pool, fire pit, outside kitchen. The pond has been stocked w fish. Open backyard helps you enjoy the beauty of the landscape and the sunsets...the pictures tell the story. This is a dream of a home and setting.
Location
State TX
County Ellis
Direction S on I-35, turn west on 664. Turn left on Hampton Rd., left on Locust Dr and right on Willow Bend Dr. House is on the right.
Rooms
Dining Room 2
Interior
Interior Features Cable TV Available, Decorative Lighting, Flat Screen Wiring, High Speed Internet Available, Sound System Wiring, Vaulted Ceiling(s)
Heating Central, Electric, Heat Pump, Propane
Cooling Ceiling Fan(s), Central Air, Electric, Heat Pump
Flooring Carpet, Ceramic Tile, Wood
Fireplaces Number 1
Fireplaces Type Brick, Gas Logs, Gas Starter
Equipment Satellite Dish
Appliance Dishwasher, Disposal, Double Oven, Electric Cooktop, Electric Oven, Microwave, Plumbed for Ice Maker, Vented Exhaust Fan, Electric Water Heater
Heat Source Central, Electric, Heat Pump, Propane
Laundry Electric Dryer Hookup, Full Size W/D Area, Washer Hookup
Exterior
Exterior Feature Covered Patio/Porch, Fire Pit, Rain Gutters, Lighting
Garage Spaces 3.0
Pool Diving Board, Fenced, Gunite, Heated, In Ground, Pool/Spa Combo, Separate Spa/Hot Tub
Utilities Available Aerobic Septic, Asphalt, City Water, Co-op Water, Underground Utilities
Waterfront Description Creek
Roof Type Composition
Garage Yes
Private Pool 1
Building
Lot Description Acreage, Landscaped, Sprinkler System, Tank/ Pond
Story One
Foundation Slab
Structure Type Brick
Schools
Elementary Schools Shields
Middle Schools Red Oak
High Schools Red Oak
School District Red Oak Isd
Others
Ownership William D Ellis
Acceptable Financing Cash, Conventional, FHA, VA Loan
Listing Terms Cash, Conventional, FHA, VA Loan
Financing Cash
Read Less

©2024 North Texas Real Estate Information Systems.
Bought with John Busch • JBRE Group




