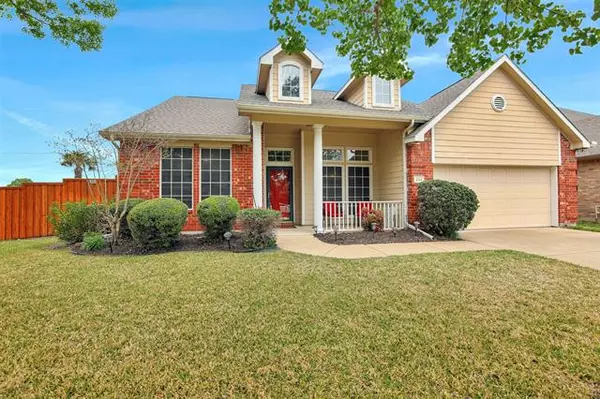For more information regarding the value of a property, please contact us for a free consultation.
205 Autumn Breeze Drive Wylie, TX 75098
Want to know what your home might be worth? Contact us for a FREE valuation!

Our team is ready to help you sell your home for the highest possible price ASAP
Key Details
Property Type Single Family Home
Sub Type Single Family Residence
Listing Status Sold
Purchase Type For Sale
Square Footage 1,989 sqft
Price per Sqft $201
Subdivision Harvest Bend
MLS Listing ID 20031685
Sold Date 05/26/22
Style Traditional
Bedrooms 3
Full Baths 2
HOA Y/N None
Year Built 2001
Annual Tax Amount $6,537
Lot Size 9,147 Sqft
Acres 0.21
Lot Dimensions 75x120x75x120
Property Description
Charming single-story home in the heart of Wylie. Large corner lot with pool & side gate to allow RV, boat or extra parking. The large, covered porch gives a warm welcome to this adorable home! Spacious, open floorplan great for entertaining. The Kitchen offers granite countertops, white cabinets, island, double ovens and granite resin sink. Extensive wood floors throughout all main areas & bedrooms. The primary bedroom is privately tucked towards the rear of the home & has generous closet space, garden tub, separate shower, granite counters, white cabinets, linen closet and medicine cabinets. Light & bright with numerous windows & pretty views. The study is located toward the front of the home with handsome French doors & very spacious. Numerous updates in 2016 include wood floors, paint throughout, new dishwasher, new cooktop, pool equipment upgraded & roof replacement. Great location near major arterial routes, retail & restaurants.
Location
State TX
County Collin
Direction From Hwy 78, head West on Brown Street, right on N. Ballard Avenue, left on Harvest Bend Drive, right on Grassy Glen Drive, left on Autumn Breeze Drive. Home ahead on right - sign in yard.
Rooms
Dining Room 1
Interior
Interior Features Cable TV Available, Decorative Lighting, Granite Counters, High Speed Internet Available, Kitchen Island, Open Floorplan, Pantry, Walk-In Closet(s)
Heating Central, Fireplace(s), Natural Gas
Cooling Ceiling Fan(s), Central Air, Electric
Flooring Ceramic Tile, Hardwood
Fireplaces Number 1
Fireplaces Type Brick, Gas Logs, Gas Starter, Living Room, Raised Hearth
Appliance Dishwasher, Disposal, Electric Cooktop, Electric Oven, Gas Water Heater, Microwave, Double Oven
Heat Source Central, Fireplace(s), Natural Gas
Laundry Electric Dryer Hookup, Gas Dryer Hookup, Utility Room, Full Size W/D Area, Washer Hookup
Exterior
Exterior Feature Covered Patio/Porch, Rain Gutters, Private Yard, RV/Boat Parking
Garage Spaces 2.0
Fence Fenced, Gate, Wood
Pool Gunite, In Ground, Outdoor Pool, Private, Waterfall
Utilities Available Cable Available, City Sewer, City Water, Concrete, Curbs, Electricity Connected, Sidewalk
Roof Type Composition
Garage Yes
Private Pool 1
Building
Lot Description Corner Lot, Few Trees, Landscaped, Sprinkler System, Subdivision
Story One
Foundation Slab
Structure Type Brick,Siding
Schools
School District Wylie Isd
Others
Restrictions Deed
Ownership See Offer Instructions
Acceptable Financing Cash, Conventional, FHA, VA Loan
Listing Terms Cash, Conventional, FHA, VA Loan
Financing Conventional
Special Listing Condition Deed Restrictions, Survey Available
Read Less

©2024 North Texas Real Estate Information Systems.
Bought with Janee' Foster • Keller Williams Realty Allen




