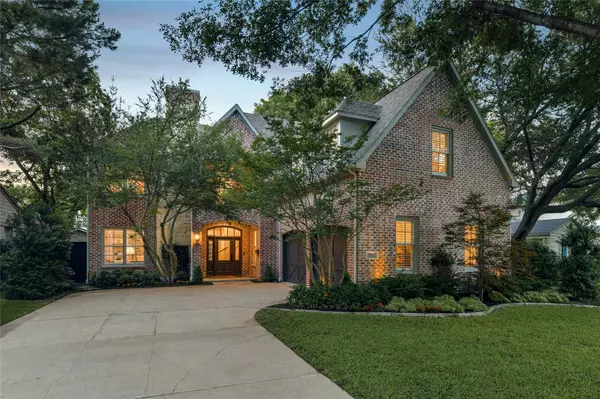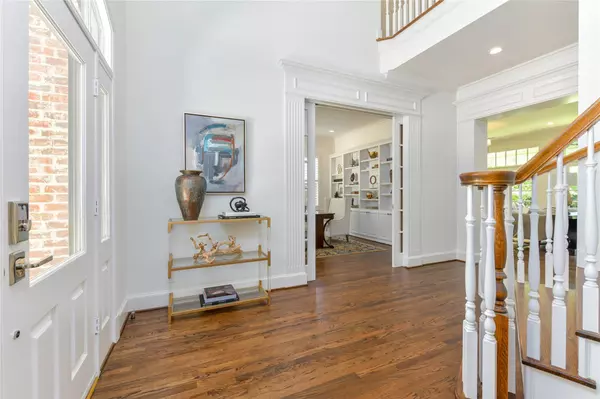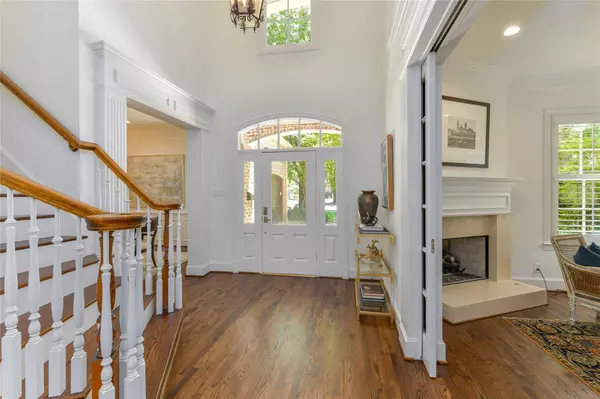For more information regarding the value of a property, please contact us for a free consultation.
7827 Stanford Avenue Dallas, TX 75225
Want to know what your home might be worth? Contact us for a FREE valuation!

Our team is ready to help you sell your home for the highest possible price ASAP
Key Details
Property Type Single Family Home
Sub Type Single Family Residence
Listing Status Sold
Purchase Type For Sale
Square Footage 4,464 sqft
Price per Sqft $446
Subdivision Caruth Hills 06
MLS Listing ID 20064937
Sold Date 06/30/22
Style Traditional
Bedrooms 4
Full Baths 3
Half Baths 1
HOA Y/N None
Year Built 1999
Lot Size 840 Sqft
Acres 0.0193
Lot Dimensions 60x140
Property Description
***MULTIPLE OFFERS. PLEASE SUBMIT BEST AND FINAL OFFER BY 5:00 PM CST ON SUNDAY, MAY 29, 2022!** Remarkably remodeled in HPISD with 4,464 SF of living space on a cul-de-sac! This 4-bed home offers an open floor plan, 3 living areas and lots of recent improvements. The chef's kitchen is equipped with Sub-Zero, soft-close cabinetry, quartz counters, marble backsplash, and large kitchen island with Ralph Lauren pendants as well as RL chandelier in the breakfast area. The home was freshly painted in white including walls, ceilings, trim, upgraded to LED can lighting, new decorative light fixtures and new door hardware throughout. Upstairs, the primary suite has updated bath including plumbing fixtures, quartz counters, bath, sconces and cabinet hardware. There are 3 additional bedrooms - one ensuite, and 2 with shared bath. A front, 2-car garage creates a really large grassy backyard which has a nice, covered porch with fans and a newly-stained fence.
Location
State TX
County Dallas
Direction Please use GPS.
Rooms
Dining Room 1
Interior
Interior Features Built-in Features, Cable TV Available, Decorative Lighting, High Speed Internet Available, Multiple Staircases, Open Floorplan, Sound System Wiring, Wainscoting
Heating Central, Fireplace(s), Natural Gas
Cooling Ceiling Fan(s), Central Air, Electric
Flooring Carpet, Hardwood, Tile
Fireplaces Number 2
Fireplaces Type Gas, Gas Logs, Living Room
Appliance Built-in Refrigerator, Electric Oven, Gas Range
Heat Source Central, Fireplace(s), Natural Gas
Laundry Utility Room, Full Size W/D Area
Exterior
Exterior Feature Balcony, Covered Patio/Porch, Rain Gutters
Garage Spaces 2.0
Carport Spaces 2
Fence Back Yard, Wood
Utilities Available City Sewer, City Water
Roof Type Composition
Garage Yes
Building
Lot Description Landscaped, Lrg. Backyard Grass, Sprinkler System
Story Two
Foundation Slab
Structure Type Brick,Wood
Schools
School District Highland Park Isd
Others
Restrictions No Known Restriction(s)
Ownership See Agents
Acceptable Financing Cash, Conventional
Listing Terms Cash, Conventional
Financing Conventional
Read Less

©2024 North Texas Real Estate Information Systems.
Bought with Kevin Tally • Compass RE Texas, LLC.




