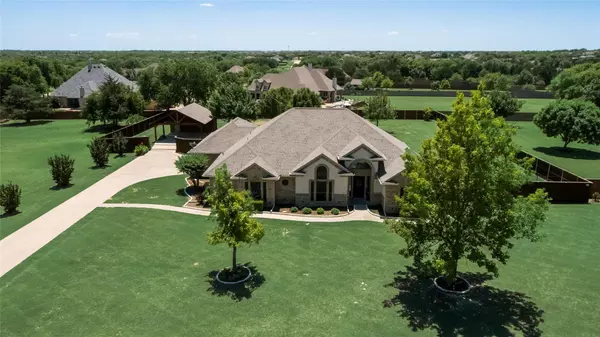For more information regarding the value of a property, please contact us for a free consultation.
3060 Katy Kourt W Midlothian, TX 76065
Want to know what your home might be worth? Contact us for a FREE valuation!

Our team is ready to help you sell your home for the highest possible price ASAP
Key Details
Property Type Single Family Home
Sub Type Single Family Residence
Listing Status Sold
Purchase Type For Sale
Square Footage 2,260 sqft
Price per Sqft $243
Subdivision Crystal Forest Estates
MLS Listing ID 20069001
Sold Date 06/30/22
Style Traditional
Bedrooms 3
Full Baths 2
Half Baths 1
HOA Fees $25/ann
HOA Y/N Mandatory
Year Built 2004
Lot Size 1.033 Acres
Acres 1.033
Property Description
*OFFER DEADLINE IS 5.30 AT 5 PM*This beautiful Midlothian home is in the desirable neighborhood of Crystal Forest Estates. Walking through the front door you are greeted with a wood burning fireplace and windows looking out to your private backyard. The kitchen features granite countertops, stainless steel appliances, double oven and much more. Working from home? You'll enjoy the office with built-in cabinets and desk space with a door for privacy. The primary bedroom features tray ceilings with space for a seating area. The primary bathroom features dual walk-in closets and dual sinks. The two remaining bedrooms are on the other side of the home and are connected by a jack and jill bathroom. You'll enjoy the privacy on your covered porch after a long day. Cedar board-on-board fence surrounds the entire lot. The detached 24X32 cedar carport is perfect for recreational vehicles and also features an enclosed storage space for your lawn and gardening needs. This home is not to be missed!
Location
State TX
County Ellis
Community Greenbelt, Jogging Path/Bike Path
Direction From US-287 S Exit 287 BUS/Midlothian Pkwy. Turn right onto S Midlothian Pkwy/Oak Tree Ln. Turn left onto Mt Zion Rd. Turn right onto Sudith Ln. Turn left onto Ashford Ln. Turn right onto Plainview Rd. Turn left onto Skinner Rd. Turn left onto Parker Ln. Turn left onto Katy Ct W. Home on left.
Rooms
Dining Room 2
Interior
Interior Features Cable TV Available, Eat-in Kitchen, High Speed Internet Available, Open Floorplan, Pantry, Vaulted Ceiling(s), Walk-In Closet(s)
Heating Central, Electric
Cooling Ceiling Fan(s), Central Air, Electric
Flooring Ceramic Tile, Wood
Fireplaces Number 1
Fireplaces Type Wood Burning
Appliance Dishwasher, Disposal, Electric Cooktop, Microwave, Double Oven
Heat Source Central, Electric
Laundry Electric Dryer Hookup, Utility Room, Full Size W/D Area, Washer Hookup
Exterior
Exterior Feature Covered Patio/Porch, Rain Gutters, RV/Boat Parking, Storage
Garage Spaces 3.0
Carport Spaces 2
Fence Fenced, Full, Privacy, Wood
Community Features Greenbelt, Jogging Path/Bike Path
Utilities Available Aerobic Septic, Co-op Water
Roof Type Composition
Garage Yes
Building
Lot Description Acreage, Few Trees, Interior Lot, Landscaped, Lrg. Backyard Grass, Sprinkler System, Subdivision
Story One
Foundation Slab
Structure Type Brick,Rock/Stone
Schools
School District Midlothian Isd
Others
Restrictions Deed,Easement(s)
Ownership Carter
Acceptable Financing Cash, Conventional, FHA, VA Loan
Listing Terms Cash, Conventional, FHA, VA Loan
Financing Conventional
Special Listing Condition Aerial Photo, Deed Restrictions
Read Less

©2024 North Texas Real Estate Information Systems.
Bought with Connie Shields • JPAR Burleson
GET MORE INFORMATION



