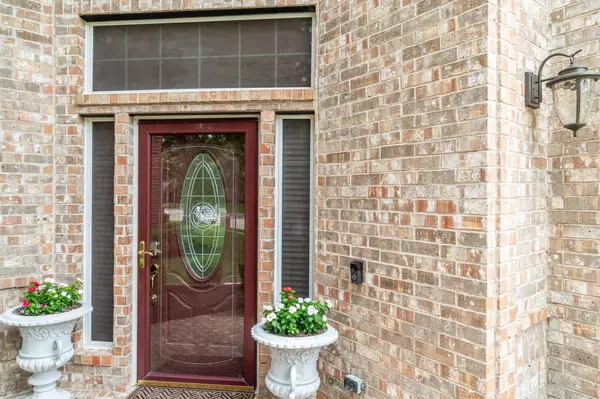For more information regarding the value of a property, please contact us for a free consultation.
511 Oakwood Drive Allen, TX 75013
Want to know what your home might be worth? Contact us for a FREE valuation!

Our team is ready to help you sell your home for the highest possible price ASAP
Key Details
Property Type Single Family Home
Sub Type Single Family Residence
Listing Status Sold
Purchase Type For Sale
Square Footage 2,829 sqft
Price per Sqft $194
Subdivision Suncreek
MLS Listing ID 20077879
Sold Date 07/12/22
Style Traditional
Bedrooms 4
Full Baths 3
HOA Fees $31/ann
HOA Y/N Mandatory
Year Built 1997
Annual Tax Amount $8,406
Lot Size 5,227 Sqft
Acres 0.12
Property Description
PLEASE NOTE SELLERS OFFER DEADLINE IS 9 AM MONDAY JUNE 13. Come see this wonderfully maintained two story 4 BR and 3 Bath Highland home in Allens Suncreek neighborhood! The downstairs bedroom can also be used as a study. The open floor plan offers raised ceilings, crown molding, and decorative features in the main living area. The kitchen has been completely remodeled with quartz counter tops, a large kitchen island, SS appliances, and custom 42 in cabinets with soft close drawers. This home offers a large private master with a sitting area. The master bath has been remodeled with frameless shower, jetted tub, and cambria quartz vanities. The second floor also has a game room and 2 other bedrooms. The back yard features a pergola covered back patio and 7 ft BoB fence. Other recent updates are: 16 Seer HVAC, new roof in 2018, upgraded carpet and pad, interior paint, upgraded 5 in baseboards throughout, updated lights and door hardware to brushed nickel, and new garage door.
Location
State TX
County Collin
Direction From McDermott and Alma, south on Alma to Suncreek Dr, right (west) on Suncreek to Oakwood Dr, right (north) on Oakwood to home. Sign in Yard.
Rooms
Dining Room 2
Interior
Interior Features Cable TV Available, Decorative Lighting, Eat-in Kitchen, Granite Counters, High Speed Internet Available, Kitchen Island, Open Floorplan, Pantry, Walk-In Closet(s)
Heating Central, Natural Gas, Zoned
Cooling Central Air, Electric, Zoned
Flooring Carpet, Ceramic Tile
Fireplaces Number 1
Fireplaces Type Gas Starter, Glass Doors, Wood Burning
Appliance Dishwasher, Disposal, Electric Cooktop, Electric Oven, Gas Water Heater, Microwave
Heat Source Central, Natural Gas, Zoned
Laundry Electric Dryer Hookup, Full Size W/D Area, Washer Hookup
Exterior
Exterior Feature Covered Patio/Porch, Rain Gutters
Garage Spaces 2.0
Fence Wood
Utilities Available City Sewer, City Water, Underground Utilities
Roof Type Composition
Parking Type Alley Access, Garage Door Opener
Garage Yes
Building
Lot Description Interior Lot, Landscaped, Sprinkler System
Story Two
Foundation Slab
Structure Type Brick,Siding,Stone Veneer
Schools
School District Allen Isd
Others
Ownership Harold and Denise Walsh
Acceptable Financing Cash, Conventional, FHA
Listing Terms Cash, Conventional, FHA
Financing Conventional
Read Less

©2024 North Texas Real Estate Information Systems.
Bought with Yan Xia • Huggins Realty
GET MORE INFORMATION





