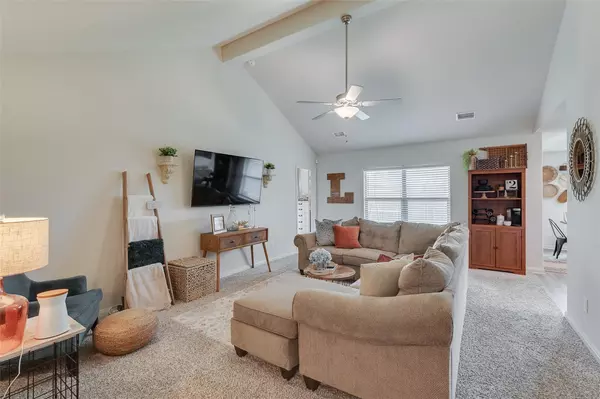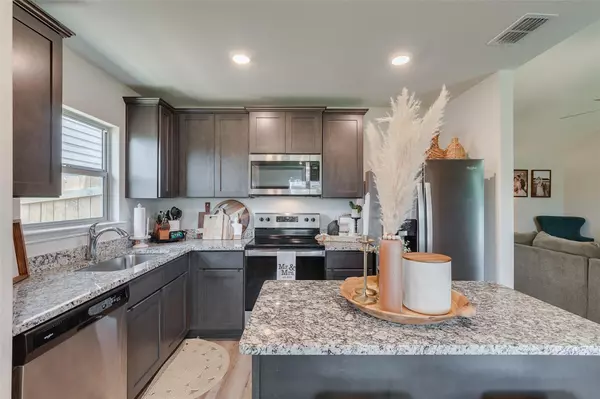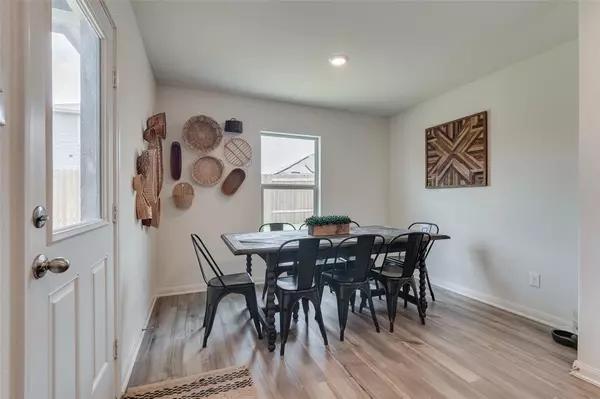For more information regarding the value of a property, please contact us for a free consultation.
8413 Smokey Creek Pass Fort Worth, TX 76179
Want to know what your home might be worth? Contact us for a FREE valuation!

Our team is ready to help you sell your home for the highest possible price ASAP
Key Details
Property Type Single Family Home
Sub Type Single Family Residence
Listing Status Sold
Purchase Type For Sale
Square Footage 1,609 sqft
Price per Sqft $217
Subdivision Quarter Horse Estates
MLS Listing ID 20094497
Sold Date 08/03/22
Style Traditional
Bedrooms 4
Full Baths 2
HOA Fees $4/ann
HOA Y/N Mandatory
Year Built 2020
Lot Dimensions 5,081
Property Description
Motivated sellers! Shows LIKE A MODEL HOME! This LIKE NEW Home shows beautifully. The home has nice covered porches on the front and back! Privacy fence all around! Security system and Ring door bell convey. Inside the open floor plan boasts plenty of room for entertaining. The eat in kitchen has stainless appliances and granite counters and custom cabinets with soft close drawers, plus the island is a wonderful feature! The New REFRIGERATOR and BARSTOOLS convey! There are 3 separate bedrooms split from the master bedroom. The master bedroom has an en-suite and a nice walk-in closet! Both bathrooms have white quartz counters. The current owners have made a several upgrades with customs mirrors in the bathrooms, painted the vanity in the master bathroom, custom storage in the laundry room, custom storage in the master closet plus ceiling fans in every room! In the garage is an area set up for a home gym! The 4th bedroom is currently being used as the 2nd OFFICE! SURVEY attached.
Location
State TX
County Tarrant
Community Curbs, Sidewalks
Direction GPS
Rooms
Dining Room 1
Interior
Interior Features Cable TV Available, Decorative Lighting, Eat-in Kitchen, Flat Screen Wiring, Granite Counters, High Speed Internet Available, Kitchen Island, Open Floorplan, Pantry, Walk-In Closet(s)
Heating Central
Cooling Ceiling Fan(s), Central Air
Flooring Carpet, Luxury Vinyl Plank
Appliance Dishwasher, Disposal, Electric Oven, Ice Maker, Microwave, Refrigerator
Heat Source Central
Laundry Electric Dryer Hookup, Utility Room, Full Size W/D Area
Exterior
Exterior Feature Covered Patio/Porch
Garage Spaces 2.0
Fence Wood
Community Features Curbs, Sidewalks
Utilities Available All Weather Road, Cable Available, City Sewer, City Water, Concrete, Curbs, Electricity Connected, Sidewalk
Roof Type Composition
Garage Yes
Building
Lot Description Interior Lot, Landscaped, Subdivision
Story One
Foundation Slab
Structure Type Fiber Cement
Schools
School District Eagle Mt-Saginaw Isd
Others
Restrictions Deed
Ownership Justin, Savannah Long
Acceptable Financing Cash, Conventional
Listing Terms Cash, Conventional
Financing Conventional
Special Listing Condition Deed Restrictions
Read Less

©2025 North Texas Real Estate Information Systems.
Bought with Michael Wrzesinski • JPAR Keller




