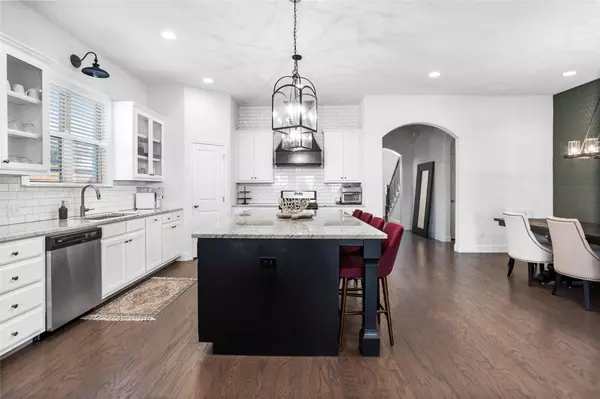For more information regarding the value of a property, please contact us for a free consultation.
500 Sheer Bliss Lane Fort Worth, TX 76114
Want to know what your home might be worth? Contact us for a FREE valuation!

Our team is ready to help you sell your home for the highest possible price ASAP
Key Details
Property Type Single Family Home
Sub Type Single Family Residence
Listing Status Sold
Purchase Type For Sale
Square Footage 2,799 sqft
Price per Sqft $259
Subdivision River Heights
MLS Listing ID 20174430
Sold Date 11/10/22
Bedrooms 3
Full Baths 3
HOA Fees $100/ann
HOA Y/N Mandatory
Year Built 2016
Lot Size 6,534 Sqft
Acres 0.15
Lot Dimensions tbv
Property Description
CHIC CONTEMPORARY TUDOR! This beautiful home built by Clarity Homes in 2016 was the builder's model with $40k of upgrades. Situated in the highly desired gated community of River Heights, the home has easy access to Downtown Ft. Worth, West 7th Street, TCU, the Museum District, Clearfork, Stockyards, and provides easy access to the Trinity River biking and hiking trails. The light, bright, and open concept home is situated on a premium corner lot and upgrades include: vaulted living room with wood beams and fireplace, iron railing on the stairs, extra wood flooring in the chef's kitchen, dining room hall, mudroom halls, metal roof on the dormer, hinges on shutters, updated lighting throughout the home, wallpaper in the dining room, and a deeper island with custom cabinets on the backside. The home is also situated close to the River Height's neighborhood dog park and mail + package station and is in a friendly neighborhood with sidewalks throughout.
Location
State TX
County Tarrant
Direction Please use GPS.
Rooms
Dining Room 1
Interior
Interior Features Cable TV Available, Decorative Lighting, High Speed Internet Available, Vaulted Ceiling(s)
Heating Central, Electric
Cooling Ceiling Fan(s), Central Air, Electric
Flooring Carpet, Ceramic Tile, Wood
Fireplaces Number 1
Fireplaces Type Gas Starter, Wood Burning
Appliance Built-in Refrigerator, Dishwasher, Microwave
Heat Source Central, Electric
Exterior
Garage Spaces 2.0
Utilities Available All Weather Road, City Sewer, City Water, Curbs, Individual Gas Meter, Individual Water Meter, Sidewalk
Roof Type Composition
Garage Yes
Building
Story Two
Foundation Slab
Structure Type Brick
Schools
Elementary Schools Cato
School District Castleberry Isd
Others
Ownership See tax.
Financing Cash
Read Less

©2024 North Texas Real Estate Information Systems.
Bought with Heather Teems • League Real Estate
GET MORE INFORMATION



