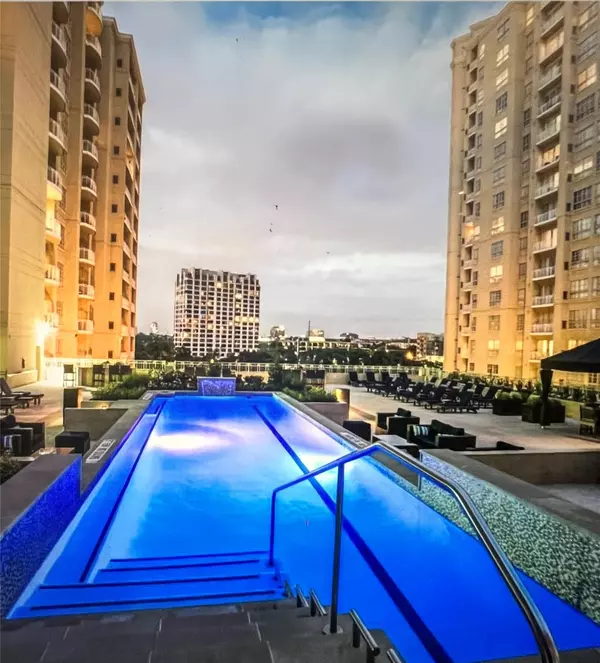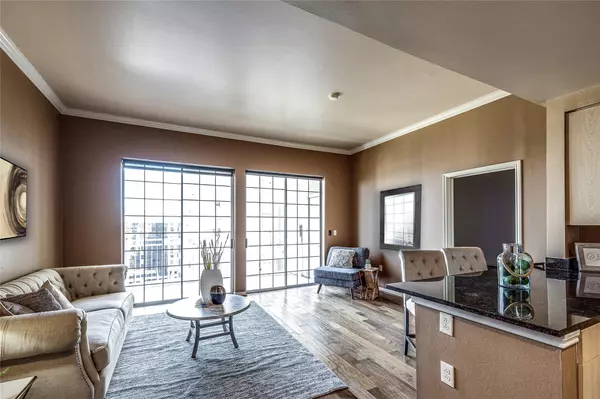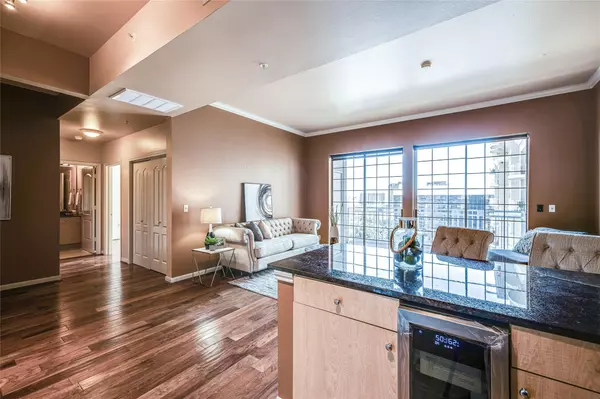For more information regarding the value of a property, please contact us for a free consultation.
3225 Turtle Creek Boulevard #1429 Dallas, TX 75219
Want to know what your home might be worth? Contact us for a FREE valuation!

Our team is ready to help you sell your home for the highest possible price ASAP
Key Details
Property Type Condo
Sub Type Condominium
Listing Status Sold
Purchase Type For Sale
Square Footage 1,267 sqft
Price per Sqft $338
Subdivision Turtle Crk Condo
MLS Listing ID 20180280
Sold Date 10/28/22
Bedrooms 2
Full Baths 2
HOA Fees $849/mo
HOA Y/N Mandatory
Year Built 1998
Annual Tax Amount $9,024
Lot Size 3.536 Acres
Acres 3.536
Property Description
Luxury living!
Rare OPPORTUNITY- The property includes separate 6 X 10 STORAGE UNIT on the SAME FLOOR
One of the larger 2BR unit that has a LARGER WALK IN MASTER BR CLOSET than smaller 2 BD units
2 covered parking spaces: one designated (2nd floor) & one open space
The 14th floor open patio has great views to the POOL, PARK & CITY
WINE cooler & updated stainless steel appliances
GREAT OPEN floor plan - both bedrooms on different sides of the living room
Active community with numerous amenities : 2 POOLS, JACUZZI, 2 SAUNA, 2 FITNESS centers, BUSINESS Center, SOCIAL Activities, 24 hour SECURITY, VALET parking & rentable GUEST SUITES
PARK setting within an URBAN environment, easy access to the Turtle Creek greenbelt, park, creek, the Katy Trail, steps away from West Village, Uptown, Design and The Arts District, public tennis courts, library, shopping, restaurants & night life
Close to the UT Southwestern, SMU, Baylor, Medical districts and I-35, I-75, and the ND Tollway
Location
State TX
County Dallas
Community Common Elevator, Community Pool, Fitness Center, Gated
Direction Unit is located in the Renaissance South Tower, Building B. Lobby entrance is on Cedar Springs between Sale St and Turtle Creek Blvd. Free valet parking
Rooms
Dining Room 1
Interior
Interior Features Built-in Features, Built-in Wine Cooler, Cable TV Available, Decorative Lighting, Eat-in Kitchen, Granite Counters, High Speed Internet Available, Kitchen Island, Open Floorplan, Pantry, Walk-In Closet(s)
Heating Central, Electric
Cooling Ceiling Fan(s), Central Air, Electric
Flooring Tile, Wood
Appliance Dishwasher, Disposal, Dryer, Electric Range, Electric Water Heater, Microwave, Refrigerator
Heat Source Central, Electric
Laundry Electric Dryer Hookup, Full Size W/D Area, Washer Hookup
Exterior
Garage Spaces 2.0
Carport Spaces 2
Pool In Ground, Water Feature
Community Features Common Elevator, Community Pool, Fitness Center, Gated
Utilities Available Cable Available, City Sewer, City Water, Community Mailbox, Electricity Available, Electricity Connected
Roof Type Concrete,Tar/Gravel
Garage Yes
Private Pool 1
Building
Story One
Foundation Concrete Perimeter
Structure Type Concrete,Stucco
Schools
Elementary Schools Milam
School District Dallas Isd
Others
Ownership See agent
Acceptable Financing Cash, Conventional
Listing Terms Cash, Conventional
Financing Cash
Special Listing Condition Agent Related to Owner
Read Less

©2025 North Texas Real Estate Information Systems.
Bought with Fabio Fernandez • Decorative Real Estate




