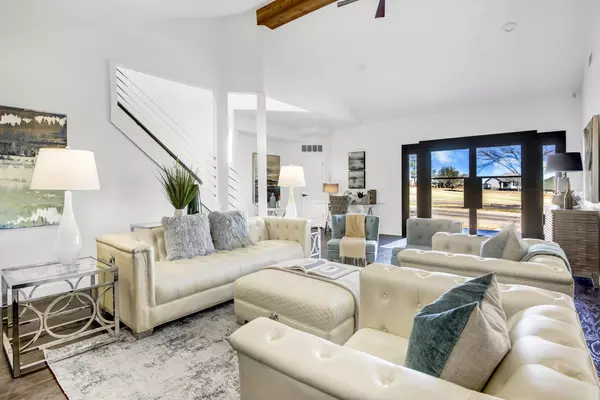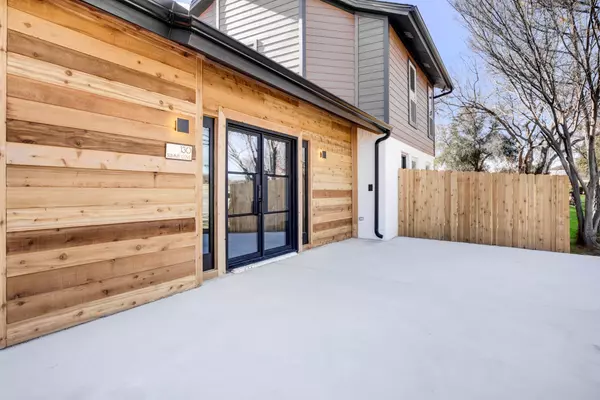For more information regarding the value of a property, please contact us for a free consultation.
130 Summit Cove Trophy Club, TX 76262
Want to know what your home might be worth? Contact us for a FREE valuation!

Our team is ready to help you sell your home for the highest possible price ASAP
Key Details
Property Type Single Family Home
Sub Type Single Family Residence
Listing Status Sold
Purchase Type For Sale
Square Footage 2,159 sqft
Price per Sqft $277
Subdivision The Summit Trophy Club
MLS Listing ID 20243595
Sold Date 02/16/23
Bedrooms 3
Full Baths 2
Half Baths 1
HOA Y/N None
Year Built 1985
Annual Tax Amount $5,958
Lot Size 5,227 Sqft
Acres 0.12
Property Description
MODERN LUXURY with GOLF COURSE VIEW! This home has been exquisitely updated. It looks like a new model home. Enter through the gorgeous contemporary iron doors into an expansive living space. A stunning slate wood burning fireplace captivates. The cedar beam above accentuates vaulted ceilings and is host to the real wood and steal ceiling fan. No expense was spared in accenting this striking home. From posh Arhaus chandelier in the eat-in kitchen with golden trimmings everywhere, to the sturdy mod door handles on solid core doors throughout the home. The ensuite master bathroom is a show stopper that invites you in for relaxation, comfort, and bliss. Love where You Live and Live where You Love. Ideal LOCATION in Northwest ISD approximately 20 minutes from DFW. Enjoy shopping at Southlake Town Center and boating at Grapevine Lake, both minutes away. Click link to take the 3D Tour. List of improvements is included in transaction desk. This beauty won’t last! Schedule your showing today!
Location
State TX
County Denton
Direction From TX-114 W Take the exit toward Trophy Club Dr-Westlake Pkwy Merge onto TX-114 Frontage Rd Turn right onto Trophy Club Dr Turn left onto Summit Cove OR street parking in front side of house on Trophy Club Dr.
Rooms
Dining Room 1
Interior
Interior Features Decorative Lighting, Eat-in Kitchen, Granite Counters, Vaulted Ceiling(s), Walk-In Closet(s)
Heating Central, Electric
Cooling Ceiling Fan(s), Central Air, Electric
Flooring Luxury Vinyl Plank
Fireplaces Number 1
Fireplaces Type Living Room, Wood Burning
Appliance Dishwasher, Disposal, Electric Cooktop, Electric Range, Electric Water Heater, Microwave
Heat Source Central, Electric
Exterior
Garage Spaces 2.0
Utilities Available Asphalt, Electricity Connected, MUD Sewer, MUD Water, Underground Utilities
Roof Type Composition
Parking Type 2-Car Single Doors, Garage, Garage Door Opener, Garage Faces Side, Kitchen Level, Side By Side
Garage Yes
Building
Story Two
Foundation Slab
Structure Type Brick
Schools
Elementary Schools Lakeview
School District Northwest Isd
Others
Ownership Cary Stillwell
Financing Conventional
Read Less

©2024 North Texas Real Estate Information Systems.
Bought with Laurie Wall • The Wall Team Realty Assoc
GET MORE INFORMATION





