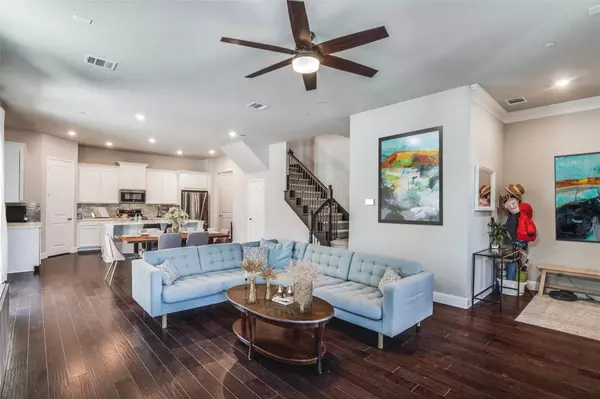For more information regarding the value of a property, please contact us for a free consultation.
1313 Bailey Lane Allen, TX 75013
Want to know what your home might be worth? Contact us for a FREE valuation!

Our team is ready to help you sell your home for the highest possible price ASAP
Key Details
Property Type Single Family Home
Sub Type Single Family Residence
Listing Status Sold
Purchase Type For Sale
Square Footage 2,258 sqft
Price per Sqft $232
Subdivision Connemara Crossing
MLS Listing ID 20235919
Sold Date 02/28/23
Style Traditional
Bedrooms 3
Full Baths 2
Half Baths 1
HOA Fees $150/mo
HOA Y/N Mandatory
Year Built 2019
Annual Tax Amount $8,511
Lot Size 3,397 Sqft
Acres 0.078
Property Description
Rarely available size and price point in Allen for newer construction! Come see this sharp, light-filled Bradford plan, built by Meritage Homes in Connemara Crossing, located on an interior lot facing the large greenbelt and backing to trees. The street also ends in a cul-de-sac. You'll love the open concept plan with a large living and dining area adjacent to the island kitchen. Sliding doors lead to a private side yard with pavers - ideal for lounging or grilling. The kitchen boasts a mud room with easy access to the garage. Upstairs you'll find a game room, small loft or pocket office, a nice-sized laundry room, and all three bedrooms. The primary suite is large, with access to a covered balcony with views of the greenbelt. Spacious closets, energy efficiency, and a large side yard complete this offering. Near Watters Creek restaurants and retail, and within walking distance to a nature preserve, this home presents location, lifestyle and value.
Location
State TX
County Collin
Community Greenbelt
Direction From 75, west on Bethany, after approximately 1 mile, go west on Cody, and take an immediate right onto Bailey Lane. Home will be on the right.
Rooms
Dining Room 1
Interior
Interior Features Cable TV Available, Decorative Lighting, Eat-in Kitchen, Granite Counters, High Speed Internet Available, Kitchen Island, Open Floorplan, Walk-In Closet(s)
Heating Central, Electric, Heat Pump
Cooling Ceiling Fan(s), Central Air, Electric, Heat Pump
Flooring Carpet, Ceramic Tile, Wood
Appliance Dishwasher, Disposal, Microwave, Vented Exhaust Fan
Heat Source Central, Electric, Heat Pump
Exterior
Exterior Feature Balcony, Private Yard
Garage Spaces 2.0
Fence Metal, Wood
Community Features Greenbelt
Utilities Available City Sewer, City Water, Community Mailbox, Concrete, Curbs, Individual Water Meter, Sidewalk, Underground Utilities
Roof Type Composition
Parking Type 2-Car Double Doors, Alley Access, Garage Door Opener, Garage Faces Rear, Inside Entrance, Kitchen Level, Side By Side
Garage Yes
Building
Lot Description Adjacent to Greenbelt, Interior Lot
Story Two
Foundation Slab
Structure Type Brick
Schools
Elementary Schools Norton
School District Allen Isd
Others
Financing Cash
Read Less

©2024 North Texas Real Estate Information Systems.
Bought with Hailin Wang • Keller Williams Realty Allen
GET MORE INFORMATION





