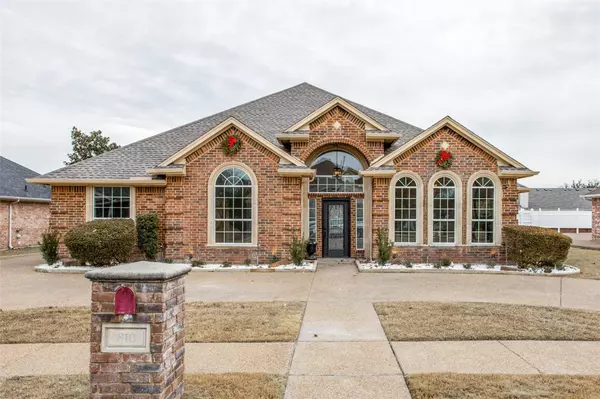For more information regarding the value of a property, please contact us for a free consultation.
810 Amherst Drive Waxahachie, TX 75165
Want to know what your home might be worth? Contact us for a FREE valuation!

Our team is ready to help you sell your home for the highest possible price ASAP
Key Details
Property Type Single Family Home
Sub Type Single Family Residence
Listing Status Sold
Purchase Type For Sale
Square Footage 2,788 sqft
Price per Sqft $161
Subdivision Franmarkay Terrace
MLS Listing ID 20229123
Sold Date 02/27/23
Style Traditional
Bedrooms 4
Full Baths 3
HOA Y/N None
Year Built 2005
Annual Tax Amount $7,651
Lot Size 10,497 Sqft
Acres 0.241
Lot Dimensions 83x125x83x128
Property Description
Stunning 4 bed, 3 bath home with lovely curb appeal! Upon entering you are greeted by updated wood-like flooring throughout. Immediately off the foyer is the dining room with plenty of natural light. The spacious living room features a tray ceiling with recessed lighting making it feel that much larger. Directly off the living room is the updated kitchen featuring newly installed granite countertops and white subway tile backsplash. Stainless appliances and white cabinets complete this updated look. The kitchen offers plenty of counter space, storage, and is perfectly appointed with an open concept feel. The rest of the home does not disappoint! You will find fresh paint throughout. The master suite is complete with an updated master bath. So many amazing features; covered patio with ceiling fan, large laundry room, circle drive with rear entry, oversized garage plus extra parking, new roof, new garage door, new HVAC, and updated lighting throughout! Don't miss this one!
Location
State TX
County Ellis
Direction Take TX-360 S, I-20 E and I-35E S to S Interstate 35 East Service Rd S in Waxahachie. Take exit 403 from I-35E S Continue on S Interstate 35 East Service Rd S. Take McNaughton St and Solon Rd to Amherst Dr
Rooms
Dining Room 2
Interior
Interior Features Granite Counters, Open Floorplan, Walk-In Closet(s), Other
Heating Central
Cooling Ceiling Fan(s), Central Air, Electric
Flooring Ceramic Tile, Laminate
Fireplaces Number 1
Fireplaces Type Gas
Appliance Disposal, Gas Range, Vented Exhaust Fan
Heat Source Central
Laundry Electric Dryer Hookup, Utility Room, Full Size W/D Area, Washer Hookup
Exterior
Garage Spaces 3.0
Fence Back Yard, Fenced, Privacy, Vinyl
Utilities Available City Sewer, City Water
Roof Type Composition
Garage Yes
Building
Story One
Foundation Slab
Structure Type Brick,Wood,Other
Schools
Elementary Schools Wedgeworth
School District Waxahachie Isd
Others
Ownership See MLS Document Sec
Acceptable Financing Cash, Conventional, FHA, VA Loan
Listing Terms Cash, Conventional, FHA, VA Loan
Financing Conventional
Read Less

©2024 North Texas Real Estate Information Systems.
Bought with Pamela Yoakum • JPAR Cedar Hill




