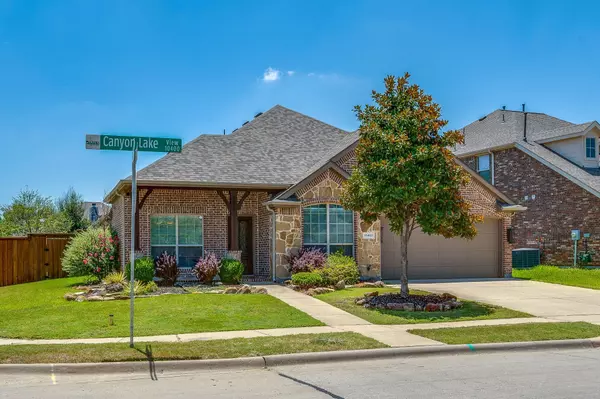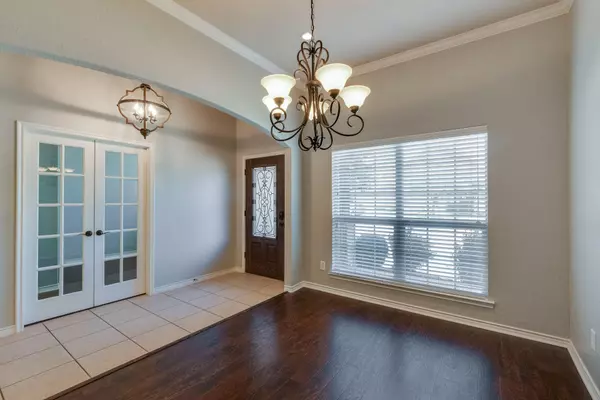For more information regarding the value of a property, please contact us for a free consultation.
10401 Canyon Lake View Mckinney, TX 75072
Want to know what your home might be worth? Contact us for a FREE valuation!

Our team is ready to help you sell your home for the highest possible price ASAP
Key Details
Property Type Single Family Home
Sub Type Single Family Residence
Listing Status Sold
Purchase Type For Sale
Square Footage 2,326 sqft
Price per Sqft $255
Subdivision Reserve At Westridge Phase 1C
MLS Listing ID 20234513
Sold Date 04/05/23
Style Traditional
Bedrooms 4
Full Baths 2
Half Baths 1
HOA Fees $29
HOA Y/N Mandatory
Year Built 2009
Lot Size 9,496 Sqft
Acres 0.218
Property Description
SOUGHT-AFTER 1-STORY OPEN CONCEPT FLOOR PLAN WITH 4 BEDROOMS AND 2.5 BATHS ON LARGE CORNER LOT IN FRISCO ISD! Entertain In Style Under the Spacious Gazebo and On Multiple Patios. So Many Extras Including Smart Home Wiring, Whole House Audio, Upgraded Flooring & Lighting, Arches, Crown Moulding, Custom Closet System, Epoxy Garage Floor, RV-Sized Side Gate, Storage Building, Dog Run and More! Gorgeous Island Kitchen Features Abundant Cabinetry, Granite Countertops, Built-In Appliances, Over- and Under-Cabinet Lighting, Huge Walk-In Pantry and Butlers Pantry. A Fireplace Anchors the Generously-Sized Family Room. Sizable Formal Dining Room or Home Office-Your Choice. Versatile Room with French Doors Can Be Bedroom 4, Home Office, You Name It! Oversized Master Suite Offers Full-Featured Bath. Ample Back Yard Space for Children, Pets, Entertaining and Outdoor Activities. Walk to Elementary School and Community Amenity Center with Multiple Pools, Water Slides, Splash Pad, Lake and Trails!
Location
State TX
County Collin
Community Club House, Community Pool, Greenbelt, Jogging Path/Bike Path, Lake, Playground, Pool, Sidewalks
Direction From US Highway 380, South on Coit Road, Left on Westridge Blvd, Left on Eden Drive, Right on Flat Creek Trail, Left on Left on Cypress Springs Trail, Left on Canyon Lake View.
Rooms
Dining Room 2
Interior
Interior Features Cable TV Available, Chandelier, Decorative Lighting, Flat Screen Wiring, Granite Counters, High Speed Internet Available, Kitchen Island, Open Floorplan, Pantry, Smart Home System, Sound System Wiring, Walk-In Closet(s)
Heating Central, Natural Gas
Cooling Ceiling Fan(s), Central Air, Electric
Flooring Ceramic Tile, Laminate
Fireplaces Number 1
Fireplaces Type Family Room, Gas Starter, Wood Burning
Appliance Dishwasher, Disposal, Electric Oven, Gas Cooktop, Microwave, Plumbed For Gas in Kitchen
Heat Source Central, Natural Gas
Laundry Electric Dryer Hookup, Gas Dryer Hookup, Utility Room, Full Size W/D Area, Washer Hookup
Exterior
Exterior Feature Covered Patio/Porch, Dog Run, Rain Gutters, Storage
Garage Spaces 2.0
Fence Wood
Community Features Club House, Community Pool, Greenbelt, Jogging Path/Bike Path, Lake, Playground, Pool, Sidewalks
Utilities Available City Sewer, City Water, Concrete, Curbs, Electricity Connected, Individual Gas Meter, Individual Water Meter, Sidewalk, Underground Utilities
Roof Type Composition,Shingle
Garage Yes
Building
Lot Description Corner Lot, Few Trees, Landscaped, Lrg. Backyard Grass, Sprinkler System, Subdivision
Story One
Foundation Slab
Structure Type Brick
Schools
Elementary Schools Scott
School District Frisco Isd
Others
Restrictions Architectural,Building,Deed
Ownership of record
Acceptable Financing Cash, Conventional, FHA, VA Loan
Listing Terms Cash, Conventional, FHA, VA Loan
Financing Conventional
Read Less

©2024 North Texas Real Estate Information Systems.
Bought with Stacey Feltman • Ebby Halliday, REALTORS




