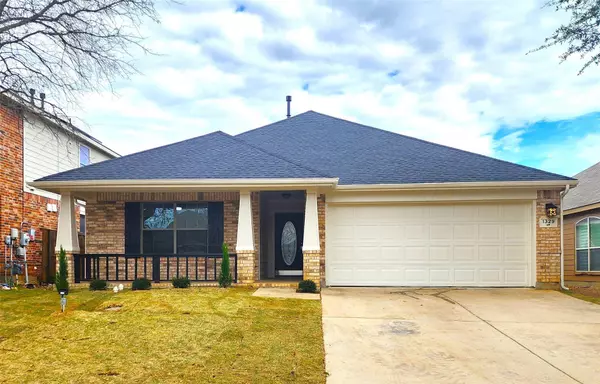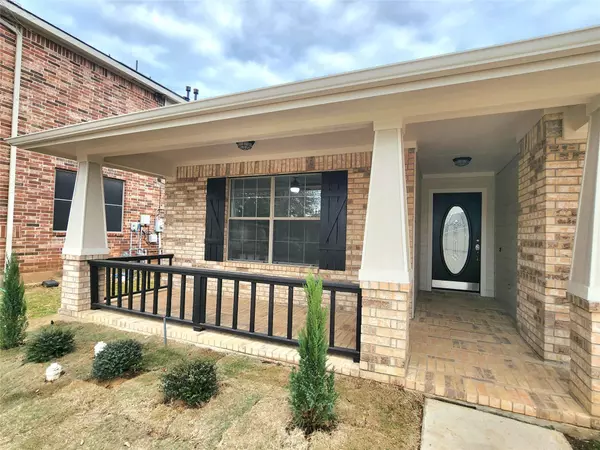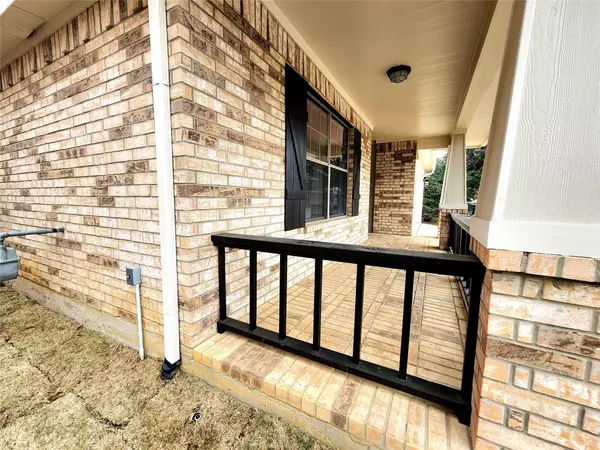For more information regarding the value of a property, please contact us for a free consultation.
1329 Cattle Crossing Drive Fort Worth, TX 76131
Want to know what your home might be worth? Contact us for a FREE valuation!

Our team is ready to help you sell your home for the highest possible price ASAP
Key Details
Property Type Single Family Home
Sub Type Single Family Residence
Listing Status Sold
Purchase Type For Sale
Square Footage 1,786 sqft
Price per Sqft $189
Subdivision Chisholm Ridge
MLS Listing ID 20261779
Sold Date 04/05/23
Bedrooms 3
Full Baths 2
HOA Fees $33/ann
HOA Y/N Mandatory
Year Built 2003
Lot Size 7,013 Sqft
Acres 0.161
Property Description
Welcome Home!. This former Model Home has been beautifully remodeled and features 3 bedrooms, 2 full bathrooms with a highly sought after open floor plan. Entering the home, you will find ceramic tile and brand new luxury vinyl flooring. The primary suite has a large walk-in closet. This house has brand new stainless steel appliances and is move-in ready. Fully updated kitchen with QUARTZ countertops, beautiful modern backsplash and white cabinets. Home has brand new interior and exterior paint, new lightning, newly painted epoxy garage floor, programmable sprinkler system, rain gutters and more updates. Spacious fenced in backyard with a storage shed. Brand new roof replaced in January 2023. Enjoy the summer with the community amenities which include a community pool and a lazy river. This house is in a great location close to main highways, dining, shopping in the Alliance Area of north Fort Worth.
Location
State TX
County Tarrant
Direction From downtown Fort Worth, take I-35W North, then exit 287 North. Exit left on Harmon Road, Left on Thayer Drive.
Rooms
Dining Room 1
Interior
Interior Features Chandelier, Open Floorplan, Pantry, Walk-In Closet(s)
Heating Central, Electric
Cooling Central Air, Electric
Flooring Ceramic Tile, Luxury Vinyl Plank
Fireplaces Number 1
Fireplaces Type Gas
Appliance Dishwasher, Disposal, Gas Range, Microwave
Heat Source Central, Electric
Exterior
Garage Spaces 2.0
Utilities Available City Sewer, City Water, Electricity Available
Roof Type Composition
Parking Type 2-Car Single Doors
Garage Yes
Building
Story One
Foundation Slab
Structure Type Brick
Schools
Elementary Schools Chisholm Ridge
School District Eagle Mt-Saginaw Isd
Others
Ownership Salca Investments LLC
Acceptable Financing Cash, Conventional, FHA, VA Loan
Listing Terms Cash, Conventional, FHA, VA Loan
Financing FHA
Read Less

©2024 North Texas Real Estate Information Systems.
Bought with Oliviah Campbell • Grand Realty Services
GET MORE INFORMATION





