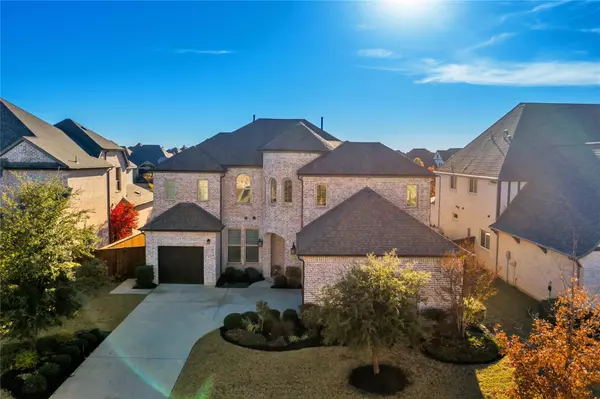For more information regarding the value of a property, please contact us for a free consultation.
1404 Cypress Creek Way Celina, TX 75009
Want to know what your home might be worth? Contact us for a FREE valuation!

Our team is ready to help you sell your home for the highest possible price ASAP
Key Details
Property Type Single Family Home
Sub Type Single Family Residence
Listing Status Sold
Purchase Type For Sale
Square Footage 4,052 sqft
Price per Sqft $229
Subdivision Light Farms Ph 2C The Grange Neighborhood
MLS Listing ID 20213624
Sold Date 04/14/23
Style Traditional
Bedrooms 5
Full Baths 3
Half Baths 1
HOA Fees $132/mo
HOA Y/N Mandatory
Year Built 2015
Annual Tax Amount $18,092
Lot Size 9,104 Sqft
Acres 0.209
Property Description
Shaddock stunner with breathtaking waterfront views in the coveted master-planned community of Light Farms. This versatile floorplan was built with every detail in mind. A grand entrance with soaring ceilings and lovely hand-scraped hardwoods flows throughout the main level. The beautiful primary suite with spa-like bath, guest suite, and office or 5th bedroom is also all conveniently on the main level. The gorgeous chef’s kitchen features an abundance of custom cabinetry and attractive granite countertops. The kitchen and breakfast nook blend seamlessly with the spacious living room. With an abundance of windows for natural light, this open concept leads to a covered patio and lawn, a perfect spot to relax, play, and enjoy beautiful Texas sunsets while catch-and-release fishing, just steps from your backyard. Huge game room upstairs with secondary bedrooms, and a recently finished media room, all newly carpeted – another perfect retreat for entertaining!
Location
State TX
County Collin
Community Club House, Community Pool, Fitness Center, Greenbelt, Jogging Path/Bike Path, Lake, Park, Playground, Tennis Court(S)
Direction From Preston Rd, left onto John Campbell Trl, left onto Cypress Creek Way, home is on the left.
Rooms
Dining Room 2
Interior
Interior Features Built-in Features, Cable TV Available, Decorative Lighting, Double Vanity, Eat-in Kitchen, Flat Screen Wiring, Granite Counters, High Speed Internet Available, Kitchen Island, Loft, Open Floorplan, Pantry, Vaulted Ceiling(s), Walk-In Closet(s)
Heating Central, Natural Gas
Cooling Ceiling Fan(s), Central Air, Electric
Flooring Carpet, Ceramic Tile, Hardwood
Fireplaces Number 1
Fireplaces Type Gas Logs, Living Room
Appliance Dishwasher, Disposal, Electric Oven, Gas Cooktop, Microwave, Double Oven, Plumbed For Gas in Kitchen, Vented Exhaust Fan
Heat Source Central, Natural Gas
Laundry Electric Dryer Hookup, Utility Room, Full Size W/D Area, Washer Hookup
Exterior
Exterior Feature Covered Patio/Porch, Rain Gutters
Garage Spaces 3.0
Fence Wood, Wrought Iron
Community Features Club House, Community Pool, Fitness Center, Greenbelt, Jogging Path/Bike Path, Lake, Park, Playground, Tennis Court(s)
Utilities Available MUD Sewer, MUD Water, Sidewalk, Underground Utilities
Roof Type Composition
Parking Type Garage, Garage Door Opener, Garage Faces Front, Garage Faces Side
Garage Yes
Building
Lot Description Greenbelt, Interior Lot, Landscaped, Lrg. Backyard Grass, Subdivision, Water/Lake View
Story Two
Foundation Slab
Structure Type Brick
Schools
Elementary Schools Light Farms
School District Prosper Isd
Others
Ownership Of Record
Acceptable Financing Cash, Conventional
Listing Terms Cash, Conventional
Financing Conventional
Read Less

©2024 North Texas Real Estate Information Systems.
Bought with Lena McCoy • RE/MAX Four Corners
GET MORE INFORMATION





