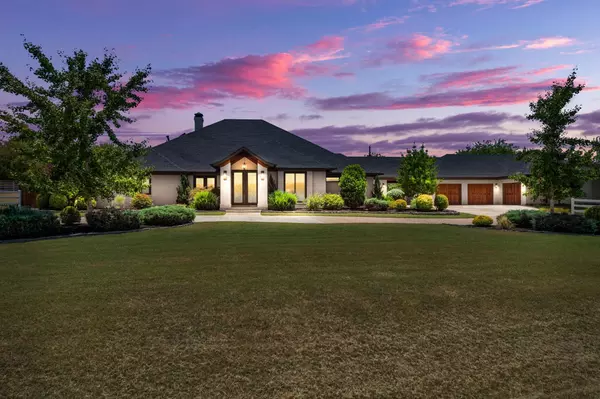For more information regarding the value of a property, please contact us for a free consultation.
1105 Harbor Retreat Street Southlake, TX 76092
Want to know what your home might be worth? Contact us for a FREE valuation!

Our team is ready to help you sell your home for the highest possible price ASAP
Key Details
Property Type Single Family Home
Sub Type Single Family Residence
Listing Status Sold
Purchase Type For Sale
Square Footage 5,031 sqft
Price per Sqft $588
Subdivision Harbor Oaks Sub
MLS Listing ID 20271614
Sold Date 04/14/23
Style Traditional
Bedrooms 5
Full Baths 5
HOA Y/N None
Year Built 1984
Annual Tax Amount $22,816
Lot Size 2.170 Acres
Acres 2.17
Property Description
Luxurious single story home on 2.17 gorgeous acres nestled in cul-de-sac completely rebuilt and expanded in 2018. No expense was spared from the custom doors, gourmet chefs’ kitchen, custom soft closed cabinetry, commercial grade appliances, prep kitchen, second pantry, 500+ temperature controlled wine room to quartzite & rare sandstone countertops. An entertainer’s paradise with double fold doors opening to expansive outdoor living area with motorized screens that fully encloses a heated and cooled patio, as an extension to the main house. Serene owner’s suite has his and her closets, Manhattan marble, soaking tub, shower system and garden views. Relax in very private resort style pool, with sundeck, waterfalls, swim up bar. Guest house with private entry, living or game room bedroom & bath. Smart home, surround sound wiring, security cameras. Barn with office flex room, 3 stalls and built in storage.
Location
State TX
County Tarrant
Community Horse Facilities
Direction GPS
Rooms
Dining Room 2
Interior
Interior Features Built-in Wine Cooler, Cable TV Available, Decorative Lighting, Eat-in Kitchen, Flat Screen Wiring, Granite Counters, High Speed Internet Available, Kitchen Island, Open Floorplan, Pantry, Sound System Wiring, Walk-In Closet(s)
Heating ENERGY STAR Qualified Equipment, Fireplace(s), Humidity Control, Natural Gas, Zoned
Cooling Attic Fan, Ceiling Fan(s), Central Air, ENERGY STAR Qualified Equipment, Wall/Window Unit(s), Zoned
Flooring Carpet, Tile, Varies, Wood
Fireplaces Number 1
Fireplaces Type Gas, Gas Starter, Living Room, Wood Burning
Appliance Commercial Grade Range, Commercial Grade Vent, Dishwasher, Disposal, Microwave, Double Oven, Plumbed For Gas in Kitchen, Refrigerator, Vented Exhaust Fan, Other
Heat Source ENERGY STAR Qualified Equipment, Fireplace(s), Humidity Control, Natural Gas, Zoned
Laundry Utility Room, Full Size W/D Area, Washer Hookup
Exterior
Exterior Feature Barbecue, Courtyard, Covered Patio/Porch, Fire Pit, Gas Grill, Rain Gutters, Outdoor Living Center, Outdoor Shower, Private Entrance, Private Yard, Stable/Barn, Storage
Garage Spaces 4.0
Carport Spaces 1
Fence Back Yard, Cross Fenced, Gate, Privacy, Vinyl, Wood
Pool Gunite, In Ground, Outdoor Pool, Pool Sweep, Waterfall
Community Features Horse Facilities
Utilities Available City Water, Electricity Connected, Individual Gas Meter, Individual Water Meter, Septic, Underground Utilities
Waterfront Description Creek
Roof Type Composition
Parking Type Additional Parking, Circular Driveway, Drive Through, Driveway, Garage, Garage Door Opener, Garage Faces Front, Oversized
Garage Yes
Private Pool 1
Building
Lot Description Acreage, Cul-De-Sac, Landscaped, Lrg. Backyard Grass, Pasture, Sprinkler System
Story One
Foundation Slab
Structure Type Brick
Schools
Elementary Schools Johnson
Middle Schools Carroll
High Schools Carroll
School District Carroll Isd
Others
Restrictions Deed
Ownership of record
Acceptable Financing Cash, Conventional
Listing Terms Cash, Conventional
Financing Conventional
Special Listing Condition Aerial Photo, Owner/ Agent, Survey Available
Read Less

©2024 North Texas Real Estate Information Systems.
Bought with Frankie Arthur • Coldwell Banker Apex, REALTORS
GET MORE INFORMATION





