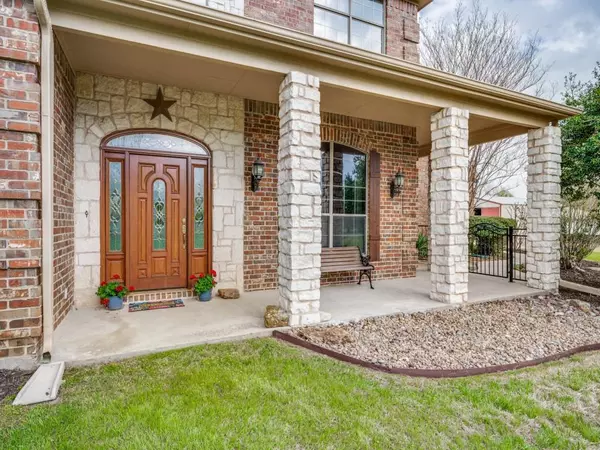For more information regarding the value of a property, please contact us for a free consultation.
5815 Pecan Place Drive Mckinney, TX 75071
Want to know what your home might be worth? Contact us for a FREE valuation!

Our team is ready to help you sell your home for the highest possible price ASAP
Key Details
Property Type Single Family Home
Sub Type Single Family Residence
Listing Status Sold
Purchase Type For Sale
Square Footage 4,013 sqft
Price per Sqft $373
Subdivision Honey Creek Country Estates
MLS Listing ID 20276415
Sold Date 05/01/23
Style Ranch,Traditional
Bedrooms 4
Full Baths 3
Half Baths 2
HOA Y/N None
Year Built 1999
Annual Tax Amount $8,533
Lot Size 7.730 Acres
Acres 7.73
Property Description
A LITTLE TASTE OF HEAVEN! Quiet Country Texas Living in McKinney. Amazing 7.730 acre which 6 acres are ag exempted. Perfect for horses, property has a barn and 2 metal buildings with electric. Property is fully fenced with a large pasture, pond & additional fenced areas. Inside your ranch home, find wide plank solid wood flooring in main area, tile in kitchen, huge vaulted ceiling family room with a cozy fireplace & pool views. Kitchen updated w granite counters & 42 in cabinetry & built in refrig. Large family style dining room and second living could be a study. Large bonus room upstairs could be game room, media, office or addtl guest space. Enjoy sitting on your front porch watching the gorgeous sunsets. From the back view, watch the evening stars over your sparkling pool & spa. Boasting 4 generously sized bedrooms, 5 baths, updated primary bathroom, two living areas, study and over sized game room plus over sized 3 car gar. Custom Covered patio overlooking a picturesque setting.
Location
State TX
County Collin
Direction GPS
Rooms
Dining Room 2
Interior
Interior Features Decorative Lighting, Double Vanity, Eat-in Kitchen, Granite Counters, High Speed Internet Available, Kitchen Island, Multiple Staircases, Open Floorplan, Walk-In Closet(s)
Heating Central
Cooling Central Air
Flooring Carpet, Ceramic Tile, Wood
Fireplaces Number 1
Fireplaces Type Blower Fan, Brick, Gas Starter, Wood Burning Stove
Equipment DC Well Pump, Farm Equipment, Generator
Appliance Built-in Gas Range, Built-in Refrigerator, Dishwasher, Disposal, Electric Oven, Gas Cooktop, Gas Water Heater, Microwave, Plumbed For Gas in Kitchen, Refrigerator, Vented Exhaust Fan
Heat Source Central
Laundry Electric Dryer Hookup, Utility Room, Full Size W/D Area, Washer Hookup, Other
Exterior
Garage Spaces 3.0
Utilities Available Aerobic Septic, All Weather Road, City Water, Outside City Limits, Propane, Septic
Roof Type Composition
Parking Type 2-Car Double Doors, Driveway, Electric Gate, Garage Door Opener, Garage Faces Side, Gated, Gravel, Oversized, Private, RV Access/Parking, Other
Garage Yes
Private Pool 1
Building
Lot Description Acreage, Agricultural, Interior Lot, Landscaped, Lrg. Backyard Grass, Many Trees, Pasture, Rolling Slope, Sprinkler System, Subdivision, Tank/ Pond
Story Two
Foundation Slab
Structure Type Brick,Rock/Stone
Schools
Elementary Schools Vega
School District Mckinney Isd
Others
Financing Cash
Read Less

©2024 North Texas Real Estate Information Systems.
Bought with Marilyn Iness • Coldwell Banker Apex, REALTORS
GET MORE INFORMATION





