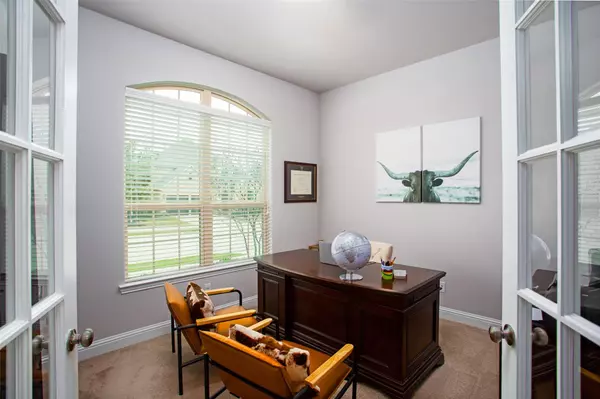For more information regarding the value of a property, please contact us for a free consultation.
137 Erling Lane Irving, TX 75039
Want to know what your home might be worth? Contact us for a FREE valuation!

Our team is ready to help you sell your home for the highest possible price ASAP
Key Details
Property Type Single Family Home
Sub Type Single Family Residence
Listing Status Sold
Purchase Type For Sale
Square Footage 3,478 sqft
Price per Sqft $230
Subdivision Waterside
MLS Listing ID 20281679
Sold Date 05/05/23
Style Traditional
Bedrooms 4
Full Baths 3
Half Baths 1
HOA Fees $78/ann
HOA Y/N Mandatory
Year Built 2018
Annual Tax Amount $19,455
Lot Size 5,575 Sqft
Acres 0.128
Property Description
The pride of ownership shines in this neo eclectic home in the boutique community of Waterside in Las Colinas! Shows like new with current design trends and colors, it's sophisticated, bright and airy with space for everything and everyone! Perfect for work, play and entertaining from home, the open floorplan makes moving through the home effortless. The kitchen is open to the breakfast room and family room and offers access to the backyard. The utility room is enormous. Waterside has easy access to major highways in DFW and is within minutes to medical facilities, airports and top companies such as Microsoft,Citigroup,Pioneer Natural Resources, and Mckesson to name a few. Nearby access to the Dart rail station makes traveling around the area even easier. It is situated close to Champion Trail, the master-planned greenbelt along the Elm Fork of the Trinity River, featuring walking and jogging trails. Dining, shopping, Toyota Music Factory are just minutes from this ideal location.
Location
State TX
County Dallas
Direction From President George Bush: exit Las Colinas Blvd. Turn southeast onto Las Colinas Blvd. Make a left at Customer Way. Waterside will be located on your immediate right. .
Rooms
Dining Room 2
Interior
Interior Features Cable TV Available, Chandelier, Decorative Lighting, Double Vanity, High Speed Internet Available, Open Floorplan, Walk-In Closet(s)
Heating Central, Natural Gas, Zoned
Cooling Central Air, Electric, Zoned
Flooring Carpet, Ceramic Tile
Fireplaces Number 1
Fireplaces Type Gas Logs
Appliance Dishwasher, Disposal, Electric Oven, Gas Cooktop, Microwave, Convection Oven, Tankless Water Heater, Vented Exhaust Fan
Heat Source Central, Natural Gas, Zoned
Laundry Electric Dryer Hookup, Full Size W/D Area, Washer Hookup
Exterior
Exterior Feature Covered Patio/Porch, Rain Gutters
Garage Spaces 2.0
Fence Wood
Utilities Available City Sewer, City Water, Community Mailbox, Concrete, Curbs, Individual Gas Meter, Sidewalk, Underground Utilities
Roof Type Composition
Parking Type 2-Car Single Doors, Garage, Garage Door Opener, Garage Faces Front, Kitchen Level
Garage Yes
Building
Lot Description Few Trees, Interior Lot, Landscaped, Sprinkler System, Subdivision
Story Two
Foundation Slab
Structure Type Brick,Wood
Schools
Elementary Schools La Villita
Middle Schools Bush
High Schools Ranchview
School District Carrollton-Farmers Branch Isd
Others
Ownership See agent
Acceptable Financing Cash, Conventional, FHA, VA Loan
Listing Terms Cash, Conventional, FHA, VA Loan
Financing Conventional
Special Listing Condition Deed Restrictions
Read Less

©2024 North Texas Real Estate Information Systems.
Bought with Alice Wu • Sunet Group
GET MORE INFORMATION





