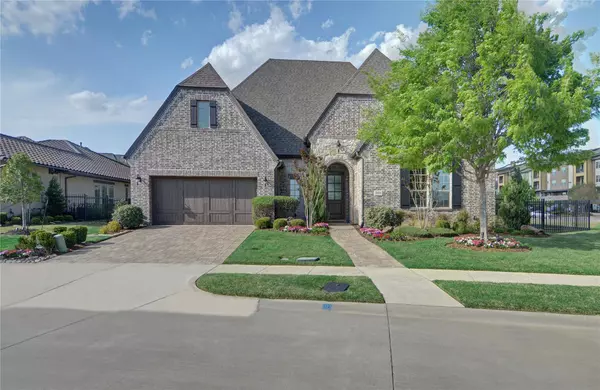For more information regarding the value of a property, please contact us for a free consultation.
2804 Veranda Lane Southlake, TX 76092
Want to know what your home might be worth? Contact us for a FREE valuation!

Our team is ready to help you sell your home for the highest possible price ASAP
Key Details
Property Type Single Family Home
Sub Type Single Family Residence
Listing Status Sold
Purchase Type For Sale
Square Footage 3,248 sqft
Price per Sqft $305
Subdivision Verandas At Southlake
MLS Listing ID 20279445
Sold Date 05/25/23
Style Traditional,Other
Bedrooms 3
Full Baths 3
HOA Fees $100/ann
HOA Y/N Mandatory
Year Built 2016
Annual Tax Amount $14,802
Lot Size 0.256 Acres
Acres 0.256
Property Description
Welcome home to a stunning rare One -story home in a prime location in Southlake on the corner lot!!! This beautifully Maintained home features an open floor plan with 3 bedrooms, 3 full baths, an office, and media room with surround sound syst. Speakers, the outdoor patio is the perfect place to relax and entertain, with two speakers and wiring for an outdoor TV. Whether you're hosting a summer barbecue or simply enjoying a quiet evening outside, the patio is the ideal spot to soak up the beautiful surrounding, the kitchen has large Island (great for entertainment), stainless appliances, Granite countertop, tankless water heater, close to Southlake town center,Keller, Colleyville with shopping and dining, just short drive away, you will love living in this family- friendly neighborhood. Built in 2016, High ceiling, meticulously maintained, this home has it all, is move- in ready and waiting for you to make it your own. Refrigerator in the Kitchen will convey to the buyer at closing!
Location
State TX
County Tarrant
Direction From Southlake Blvd turn to Watermere, turn right to Veranda Ln, Property is on the right corner.
Rooms
Dining Room 1
Interior
Interior Features Cable TV Available, Decorative Lighting, Dry Bar, Eat-in Kitchen, Flat Screen Wiring, Granite Counters, High Speed Internet Available, Kitchen Island, Open Floorplan, Pantry, Walk-In Closet(s), Wired for Data, Other
Heating Central, Electric
Cooling Central Air, Electric
Flooring Carpet, Ceramic Tile, Combination, Tile, Wood
Fireplaces Number 1
Fireplaces Type Family Room, Gas Logs, Gas Starter, Glass Doors, Masonry, Stone, Other
Equipment Home Theater
Appliance Built-in Gas Range, Dishwasher, Disposal, Gas Cooktop, Microwave, Convection Oven, Double Oven, Plumbed For Gas in Kitchen, Refrigerator, Tankless Water Heater, Vented Exhaust Fan, Other
Heat Source Central, Electric
Laundry Electric Dryer Hookup, Utility Room, Full Size W/D Area, Washer Hookup, Other
Exterior
Exterior Feature Covered Patio/Porch, Garden(s), Rain Gutters, Lighting, Outdoor Living Center, Private Yard, Other
Garage Spaces 3.0
Carport Spaces 3
Fence Gate, Metal
Utilities Available Asphalt, Cable Available, City Sewer, City Water, Co-op Electric, Concrete, Electricity Available, Electricity Connected, Individual Gas Meter, Individual Water Meter, Master Gas Meter, Natural Gas Available, Phone Available, Other
Roof Type Composition
Garage Yes
Building
Lot Description Cleared, Corner Lot, Landscaped, Lrg. Backyard Grass, Other, Sprinkler System, Subdivision
Story One
Foundation Slab
Structure Type Brick,Concrete,Other
Schools
Elementary Schools Florence
Middle Schools Keller
High Schools Keller
School District Keller Isd
Others
Acceptable Financing Cash, Contact Agent, Contract
Listing Terms Cash, Contact Agent, Contract
Financing Cash
Special Listing Condition Survey Available, Verify Tax Exemptions
Read Less

©2024 North Texas Real Estate Information Systems.
Bought with Nita Mckinney • Keller Williams Realty


