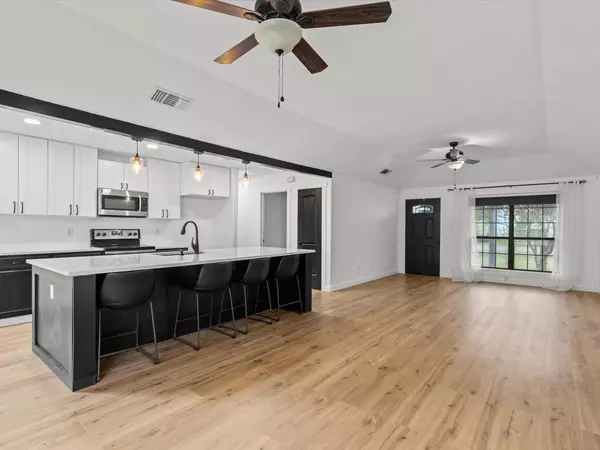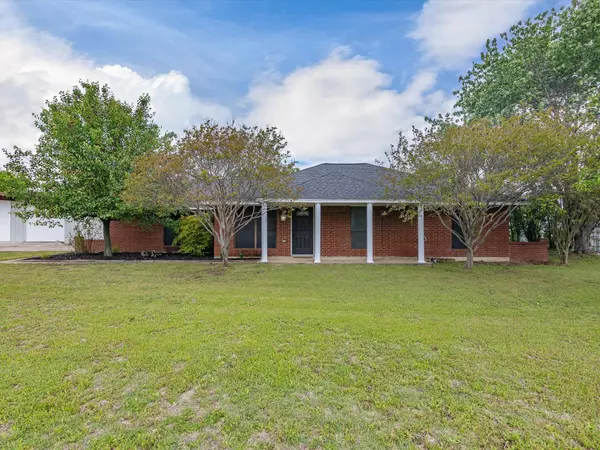For more information regarding the value of a property, please contact us for a free consultation.
313 Panorama Loop Waxahachie, TX 75165
Want to know what your home might be worth? Contact us for a FREE valuation!

Our team is ready to help you sell your home for the highest possible price ASAP
Key Details
Property Type Single Family Home
Sub Type Single Family Residence
Listing Status Sold
Purchase Type For Sale
Square Footage 1,372 sqft
Price per Sqft $280
Subdivision Sunrise Village
MLS Listing ID 20313949
Sold Date 06/27/23
Style Traditional
Bedrooms 3
Full Baths 2
Half Baths 1
HOA Y/N None
Year Built 1988
Annual Tax Amount $4,483
Lot Size 0.551 Acres
Acres 0.551
Property Description
Amazing property on over half an acre with NO CITY TAXES in an established neighborhood! Kitchen was recently remodeled from a galley kitchen to an open floor plan, new laminate flooring. Tankless water heater and new HVAC unit installed just a couple of years ago. There is no lack of storage with 10x8 storage building and 2 shops in 1. One shop is 30x40 and a second 40x36 was added to it and is insulted, heated and cooled with an attached office and half bath. Shop has 3 exterior 10 ft rollup doors and 2 interior roll up doors dividing the 2 shops and also includes a state of the art security system and 2 TV's for monitoring. Property can be used for commercial business as well as residential. This one won't last long!
Location
State TX
County Ellis
Direction Head S on I35E, take exit 408 to merge onto US77S, turn left and right onto US-77, left turn on Panorama Loop.
Rooms
Dining Room 1
Interior
Interior Features Built-in Features, Cable TV Available, Decorative Lighting, Eat-in Kitchen, Granite Counters, High Speed Internet Available, Kitchen Island, Open Floorplan, Pantry, Walk-In Closet(s)
Heating Central, Electric
Cooling Ceiling Fan(s), Central Air, Electric, Multi Units
Flooring Carpet, Concrete, Laminate, Tile
Appliance Dishwasher, Disposal, Electric Cooktop, Electric Range, Microwave, Tankless Water Heater, Vented Exhaust Fan
Heat Source Central, Electric
Laundry Electric Dryer Hookup, Utility Room, Full Size W/D Area, Washer Hookup
Exterior
Exterior Feature Covered Patio/Porch, Storage, Other
Garage Spaces 2.0
Carport Spaces 2
Fence Chain Link, Privacy
Utilities Available Asphalt, Co-op Water, Septic
Roof Type Composition
Parking Type 2-Car Double Doors, 2-Car Single Doors, Additional Parking, Attached Carport, Concrete, Covered, Driveway, Enclosed, Epoxy Flooring, Garage, Garage Door Opener, Garage Faces Front, Garage Faces Side, Gravel, Heated Garage, Lighted, On Site, Oversized, Private, Storage, Workshop in Garage
Garage Yes
Building
Lot Description Few Trees, Interior Lot, Landscaped, Subdivision
Story One
Foundation Slab
Structure Type Brick,Metal Siding
Schools
Elementary Schools Shackelford
High Schools Waxahachie
School District Waxahachie Isd
Others
Restrictions Other
Ownership Mc Grath
Acceptable Financing Cash, Conventional, FHA, VA Loan
Listing Terms Cash, Conventional, FHA, VA Loan
Financing VA
Special Listing Condition Utility Easement
Read Less

©2024 North Texas Real Estate Information Systems.
Bought with Adrianne Dugan • Divvy Realty
GET MORE INFORMATION





