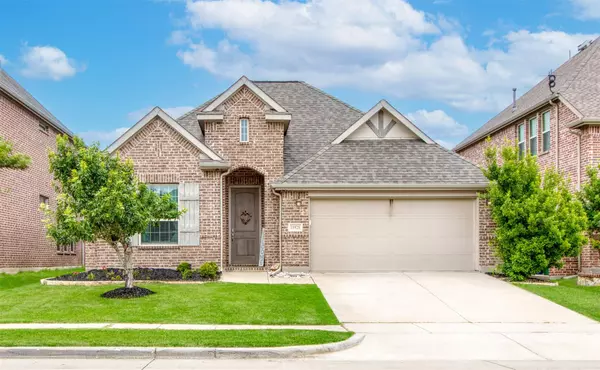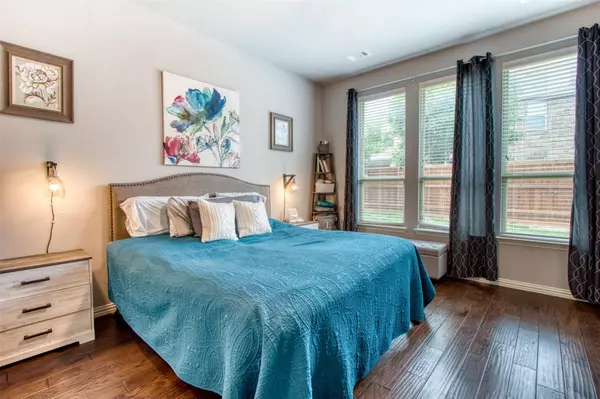For more information regarding the value of a property, please contact us for a free consultation.
10828 Irene Drive Mckinney, TX 75072
Want to know what your home might be worth? Contact us for a FREE valuation!

Our team is ready to help you sell your home for the highest possible price ASAP
Key Details
Property Type Single Family Home
Sub Type Single Family Residence
Listing Status Sold
Purchase Type For Sale
Square Footage 2,302 sqft
Price per Sqft $243
Subdivision Heights At Westridge Ph Vii The
MLS Listing ID 20331833
Sold Date 07/10/23
Style Traditional
Bedrooms 4
Full Baths 2
HOA Fees $18
HOA Y/N Mandatory
Year Built 2014
Annual Tax Amount $9,511
Lot Size 5,880 Sqft
Acres 0.135
Property Description
Welcome to this charming home zoned to Frisco ISD. You’ll love the tall ceilings & doors & wood floors as you enter to a spacious study w-French doors & travel through the den (or formal dining) on to the open concept kitchen, dining & family room. The oversized island is a perfect gathering place for family & friends as you prepare meals on the gas cooktop or stainless wall oven. Under-cabinet lighting, granite counters, subway backsplash & tons of storage make this kitchen stand out. Cozy up w-the fam in front of the stone fireplace w-gas logs. Unwind at the end of the day in your private owners retreat at the back of the home & soak away your worries in your garden tub in the en-suite bath. Dual vanities, walk-in shower, linen closet & giant closet are sure to please. This home has an ideal layout w-a secondary bedroom wing w-3 beds, full bath & nice sized laundry w-room for extra fridge. The covered patio will be your favorite spot to relax all year. Come make this house your home!
Location
State TX
County Collin
Community Club House, Community Pool, Curbs, Greenbelt, Jogging Path/Bike Path, Park, Perimeter Fencing, Playground, Sidewalks, Other
Direction From Preston Rd North, turn right onto Eldorado Pkwy. Turn left onto Coit Rd. Turn right onto Irene Dr. Destination will be on the left.
Rooms
Dining Room 1
Interior
Interior Features Cable TV Available, Chandelier, Decorative Lighting, Double Vanity, Eat-in Kitchen, Granite Counters, High Speed Internet Available, Kitchen Island, Open Floorplan, Pantry, Vaulted Ceiling(s), Walk-In Closet(s)
Heating Central, Natural Gas
Cooling Ceiling Fan(s), Central Air, Electric
Flooring Ceramic Tile, Wood
Fireplaces Number 1
Fireplaces Type Family Room, Gas, Gas Logs, Gas Starter, Stone
Appliance Dishwasher, Disposal, Electric Oven, Gas Cooktop, Gas Water Heater, Microwave, Plumbed For Gas in Kitchen
Heat Source Central, Natural Gas
Laundry Electric Dryer Hookup, Utility Room, Full Size W/D Area, Washer Hookup
Exterior
Exterior Feature Covered Patio/Porch, Rain Gutters, Private Yard
Garage Spaces 2.0
Fence Privacy, Wood
Community Features Club House, Community Pool, Curbs, Greenbelt, Jogging Path/Bike Path, Park, Perimeter Fencing, Playground, Sidewalks, Other
Utilities Available Cable Available, City Sewer, City Water, Concrete, Curbs, Electricity Available, Electricity Connected, Individual Gas Meter, Individual Water Meter, Natural Gas Available, Sidewalk, Underground Utilities
Roof Type Composition
Parking Type Garage Single Door, Driveway, Garage, Garage Door Opener, Garage Faces Front, Inside Entrance, Oversized
Garage Yes
Building
Lot Description Few Trees, Interior Lot, Lrg. Backyard Grass, Sprinkler System, Subdivision
Story One
Foundation Slab
Level or Stories One
Structure Type Brick
Schools
Elementary Schools Mooneyham
Middle Schools Roach
High Schools Heritage
School District Frisco Isd
Others
Ownership See Tax Records
Acceptable Financing Cash, Conventional, FHA, VA Loan
Listing Terms Cash, Conventional, FHA, VA Loan
Financing Cash
Special Listing Condition Survey Available
Read Less

©2024 North Texas Real Estate Information Systems.
Bought with Stephen Hargrove • Keller Williams Realty DPR
GET MORE INFORMATION





