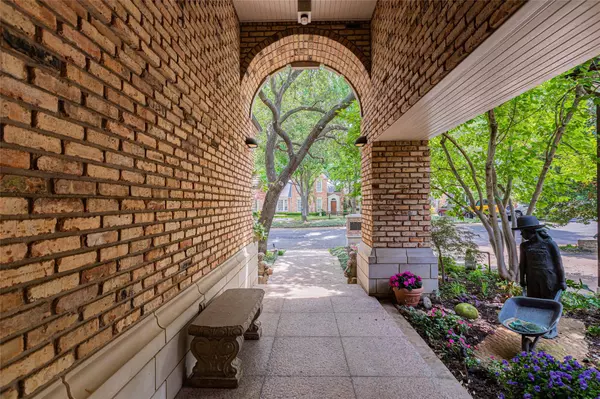For more information regarding the value of a property, please contact us for a free consultation.
16 Lakeside Park Dallas, TX 75225
Want to know what your home might be worth? Contact us for a FREE valuation!

Our team is ready to help you sell your home for the highest possible price ASAP
Key Details
Property Type Single Family Home
Sub Type Single Family Residence
Listing Status Sold
Purchase Type For Sale
Square Footage 3,623 sqft
Price per Sqft $358
Subdivision Caruth Homeplace 7Th Sec Rev
MLS Listing ID 20327148
Sold Date 07/18/23
Style Traditional
Bedrooms 2
Full Baths 3
Half Baths 1
HOA Fees $550/ann
HOA Y/N Mandatory
Year Built 1986
Annual Tax Amount $26,791
Lot Size 5,140 Sqft
Acres 0.118
Lot Dimensions 43X120
Property Description
Imagine living in this one of a kind property with enchanting architectural design and water views from almost all 3623 sq ft. Property designed by California architect and the original show house for Caruth Homeplace. 2 bedrooms, 4 bathrooms, open living spaces perfect for entertaining, dining room with water views, butlers bar, large kitchen and breakfast area, romantic master bedroom with water views, separate master bathrooms and closets, guest bedroom with en-suite bathroom, soundproof office with built ins, utility room and an outdoor patio you will never want to leave.
Property sold AS IS, seller will not contribute to or make repairs.. Buyer or buyer agent to verify all measurements and details.
Location
State TX
County Dallas
Community Club House, Community Pool, Fitness Center, Pool
Direction West of Central Expressway (75), go west on Southwestern, right on Cornerstone and right on Lakeside Park.
Rooms
Dining Room 2
Interior
Interior Features Built-in Features, Cable TV Available, Decorative Lighting, Eat-in Kitchen, Granite Counters, Kitchen Island, Natural Woodwork, Open Floorplan, Pantry, Vaulted Ceiling(s), Walk-In Closet(s)
Heating Central, Fireplace(s), Zoned
Cooling Central Air, Electric, Multi Units, Zoned
Flooring Carpet, Granite, Marble
Fireplaces Number 1
Fireplaces Type Gas, Gas Logs
Appliance Built-in Refrigerator, Dishwasher, Dryer, Electric Cooktop, Electric Oven, Microwave, Double Oven
Heat Source Central, Fireplace(s), Zoned
Laundry Utility Room, Full Size W/D Area, Washer Hookup
Exterior
Exterior Feature Awning(s), Covered Patio/Porch, Rain Gutters, Lighting
Garage Spaces 2.0
Fence Brick
Community Features Club House, Community Pool, Fitness Center, Pool
Utilities Available All Weather Road, Cable Available, City Sewer, City Water, Curbs, Individual Gas Meter, Individual Water Meter, Natural Gas Available, Phone Available, Sewer Available
Waterfront Description Creek
Roof Type Metal
Garage Yes
Building
Lot Description Water/Lake View
Story One
Foundation Pillar/Post/Pier
Level or Stories One
Structure Type Brick
Schools
Elementary Schools Prestonhol
Middle Schools Benjamin Franklin
High Schools Hillcrest
School District Dallas Isd
Others
Ownership Doyle W Barnett
Acceptable Financing Cash, Conventional
Listing Terms Cash, Conventional
Financing Cash
Special Listing Condition Survey Available
Read Less

©2024 North Texas Real Estate Information Systems.
Bought with Laura Crowl • Briggs Freeman Sotheby's Int'l




