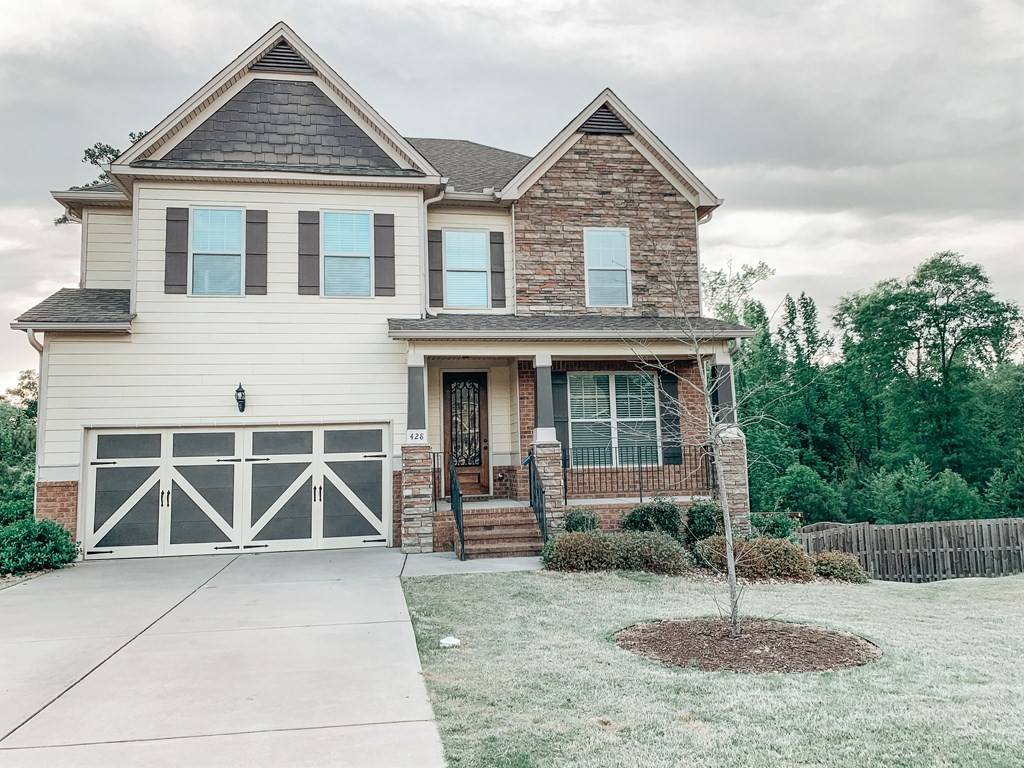For more information regarding the value of a property, please contact us for a free consultation.
428 Arden WAY Evans, GA 30809
Want to know what your home might be worth? Contact us for a FREE valuation!

Our team is ready to help you sell your home for the highest possible price ASAP
Key Details
Sold Price $430,000
Property Type Single Family Home
Sub Type Single Family Residence
Listing Status Sold
Purchase Type For Sale
Square Footage 4,200 sqft
Price per Sqft $102
Subdivision Crawford Creek
MLS Listing ID 469124
Sold Date 06/21/21
Bedrooms 5
Full Baths 4
HOA Fees $575
HOA Y/N Yes
Year Built 2014
Lot Size 0.284 Acres
Acres 0.28
Lot Dimensions 64x145x107x140
Property Sub-Type Single Family Residence
Source REALTORS® of Greater Augusta
Property Description
In the heart of Evans...5 bedroom 4 full baths with a fully finished basement on a cul-de-sac with greenspace! This cute craftsman style home is 4200 sqf with a fully finished basement with a kitchenette. large recreation/movie room, and 2 extra rooms for a gym, playroom, or office plus a bedroom and full bath. The main living area has a spacious foyer, with a great room that is opened up to the kitchen, The kitchen has stained cabinets, granite, back splash and a pot filler, the formal dining room has lots of trim and coffered ceilings, a guest room on the main level with a full bath attached. Upstairs is the owners suite that has a sitting area with a double sided fireplace and a large ensutie bath with a large walk in closet. There is 2 other bedrooms on the upper level with walk in closets and a bath with dual vanities. The laundry is on the upper level. The screened porch is private and over looks greenspace and the yard is spacious and fenced. This home will show starting 5/1
Location
State GA
County Columbia
Community Crawford Creek
Area Columbia (2Co)
Direction Hereford Road, to Crawford, Arden Way is on the left, home is on the left
Rooms
Basement Finished, Walk-Out Access
Interior
Interior Features Pantry, Recently Painted, Washer Hookup, Blinds, Cable Available, Eat-in Kitchen, Entrance Foyer, Garden Tub, Gas Dryer Hookup, Kitchen Island, Electric Dryer Hookup
Heating Electric, Forced Air, Heat Pump, Natural Gas
Cooling Ceiling Fan(s), Heat Pump, Multiple Systems
Flooring Ceramic Tile, Hardwood
Fireplaces Number 2
Fireplaces Type Great Room, Primary Bedroom
Fireplace Yes
Exterior
Parking Features Attached, Concrete, Garage
Garage Spaces 2.0
Garage Description 2.0
Fence Fenced
Community Features Clubhouse, Park, Playground, Pool, Sidewalks, Street Lights, Tennis Court(s), Walking Trail(s)
Roof Type Composition
Porch Covered, Front Porch, Porch, Rear Porch
Total Parking Spaces 2
Garage Yes
Building
Lot Description Cul-De-Sac
Sewer Public Sewer
Water Public
Structure Type HardiPlank Type,Stone
New Construction No
Schools
Elementary Schools Evans
Middle Schools Evans
High Schools Evans
Others
Tax ID 067 1320
Acceptable Financing VA Loan, Cash, Conventional, FHA
Listing Terms VA Loan, Cash, Conventional, FHA
Special Listing Condition Not Applicable
Read Less




