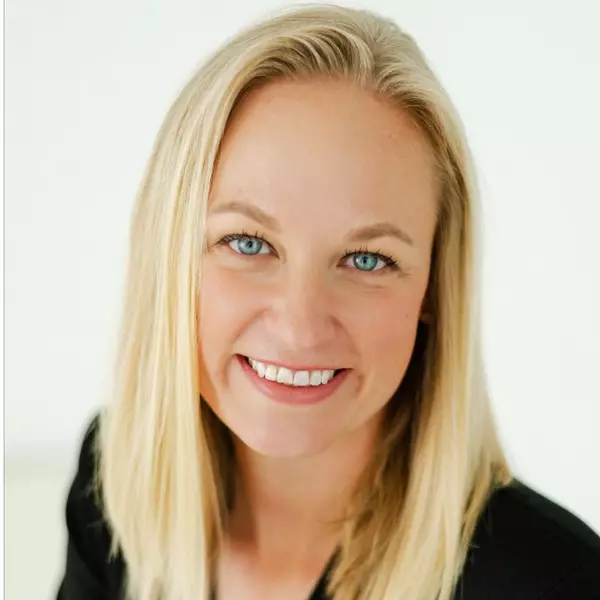For more information regarding the value of a property, please contact us for a free consultation.
512 Meldon RD Evans, GA 30809
Want to know what your home might be worth? Contact us for a FREE valuation!

Our team is ready to help you sell your home for the highest possible price ASAP
Key Details
Sold Price $389,900
Property Type Single Family Home
Sub Type Single Family Residence
Listing Status Sold
Purchase Type For Sale
Square Footage 2,889 sqft
Price per Sqft $134
Subdivision Morning Falls
MLS Listing ID 457251
Sold Date 08/11/20
Bedrooms 5
Full Baths 3
Half Baths 1
HOA Fees $450
HOA Y/N Yes
Year Built 2012
Lot Dimensions 55x173x57x157
Property Sub-Type Single Family Residence
Source REALTORS® of Greater Augusta
Property Description
Vacation at home all year long!!! This home is fabulous inside and out. In addition to the 5 bedrooms and 3.5 baths, the rear yard is a summer paradise with inground pool with jet sprays and with the click of a button swim against the current...or just turn it off and relax under the cabana or grill out under the covered patio or sit inside the screen porch. Inside features formal dining, large great room w/FP, open kitchen/breakfast/great room, and owner's suite on main level has custom cabinetry in bath; walk thru bath thru closet to laundry. Granite counters in kitchen, large island and separate breakfast area. Upstairs are 4 additional bedrooms with 2 full baths. Bonus/5th BR is ideal for media room. A lot of home for the money!
Location
State GA
County Columbia
Community Morning Falls
Area Columbia (2Co)
Direction Washington Road to Evans-to-Locks or Furys Ferry to Evans-to-Locks...Morning Falls is just down the street from the Jones Creek entrance. Enter on Meldon Road, home is on left.
Interior
Interior Features Walk-In Closet(s), Smoke Detector(s), Pantry, Washer Hookup, Eat-in Kitchen, Entrance Foyer, Gas Dryer Hookup, Kitchen Island, Electric Dryer Hookup
Heating Electric, Forced Air, Heat Pump
Cooling Ceiling Fan(s), Central Air, Heat Pump
Flooring Carpet, Ceramic Tile, Wood
Fireplaces Number 1
Fireplaces Type See Remarks, Other, Gas Log, Great Room
Fireplace Yes
Exterior
Parking Features Attached, Concrete, Garage, Garage Door Opener
Garage Spaces 2.0
Garage Description 2.0
Fence Fenced
Pool In Ground
Community Features Sidewalks, Street Lights
Roof Type Composition
Porch Covered, Patio, Rear Porch, Screened
Total Parking Spaces 2
Garage Yes
Building
Lot Description Landscaped
Foundation Slab
Sewer Public Sewer
Water Public
Structure Type HardiPlank Type,Stone
New Construction No
Schools
Elementary Schools Blue Ridge
Middle Schools Lakeside
High Schools Lakeside
Others
Tax ID 078 707
Acceptable Financing VA Loan, Cash, Conventional, FHA
Listing Terms VA Loan, Cash, Conventional, FHA
Special Listing Condition Not Applicable
Read Less




