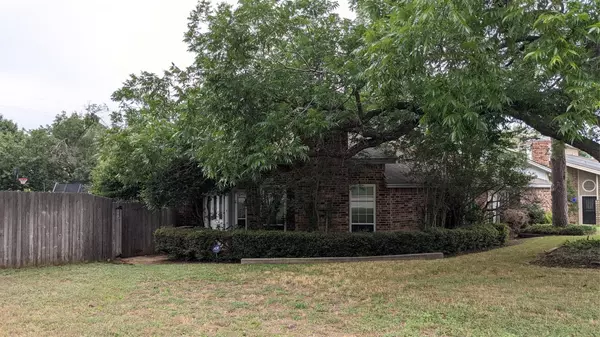For more information regarding the value of a property, please contact us for a free consultation.
406 S Fielder Road Arlington, TX 76013
Want to know what your home might be worth? Contact us for a FREE valuation!

Our team is ready to help you sell your home for the highest possible price ASAP
Key Details
Property Type Townhouse
Sub Type Townhouse
Listing Status Sold
Purchase Type For Sale
Square Footage 1,515 sqft
Price per Sqft $136
Subdivision Tracey Ann Twnhs Add
MLS Listing ID 20382033
Sold Date 08/17/23
Style Traditional
Bedrooms 2
Full Baths 2
HOA Y/N None
Year Built 1986
Annual Tax Amount $4,150
Lot Size 7,143 Sqft
Acres 0.164
Property Description
2 bedroom, 2 bathroom, attached townhome in Arlington minutes away from UTA, downtown and the entertainment district. Striking combination of a woodburning fireplace and a well-designed wet bar enhance the open layout between the living and dining areas, creating a captivating space for entertaining family and friends. Roomy 1st floor primary suite boasts a large soaking tub and shower to unwind at the end of the day. Large 2nd-story loft provides a flexible space that can be tailored to meet your needs including a dedicated home office space to work comfortably and efficiently. Or, set up a cozy seating area and make it a gaming room. You decide. The added privacy of being the end townhome extends to the outdoor spaces as well. An inviting patio leads to a roomy yard perfect for outdoor entertaining. Rear, covered parking with storage provides protection for your vehicles plus additional storage and parking.
Location
State TX
County Tarrant
Direction From I-30 in Arlington, exit 26 Fielder Rd. South on Fielder Rd. Left on Judi Martin Blvd just over Division St bridge. Left on Abram St. Next left on S Fielder Ramp. Right on Westview Terrace. 1st Left into alley behind townhomes. Parking pad at end of alley. 406 is last townhome on South end.
Rooms
Dining Room 1
Interior
Interior Features Cable TV Available, High Speed Internet Available, Loft, Vaulted Ceiling(s), Walk-In Closet(s), Wet Bar
Heating Central, Electric, Fireplace(s)
Cooling Ceiling Fan(s), Central Air, Electric
Flooring Carpet, Ceramic Tile, Tile
Fireplaces Number 1
Fireplaces Type Living Room, Wood Burning
Appliance Dishwasher, Disposal, Electric Range, Microwave
Heat Source Central, Electric, Fireplace(s)
Laundry Electric Dryer Hookup, In Kitchen, Full Size W/D Area, Washer Hookup
Exterior
Carport Spaces 2
Fence Wood
Utilities Available Cable Available, City Sewer, City Water, Curbs, Individual Water Meter, Overhead Utilities, Sidewalk
Roof Type Composition
Parking Type Alley Access, Attached Carport, No Garage, Parking Pad, Storage
Garage No
Building
Lot Description Few Trees, Interior Lot
Story Two
Foundation Slab
Level or Stories Two
Structure Type Brick,Wood
Schools
Elementary Schools Swift
High Schools Arlington
School District Arlington Isd
Others
Ownership See Offer Instructions
Acceptable Financing Cash, Conventional, FHA, VA Loan
Listing Terms Cash, Conventional, FHA, VA Loan
Financing FHA 203(b)
Special Listing Condition Survey Available
Read Less

©2024 North Texas Real Estate Information Systems.
Bought with Ana Castro-Robles • Keller Williams Urban Dallas
GET MORE INFORMATION





