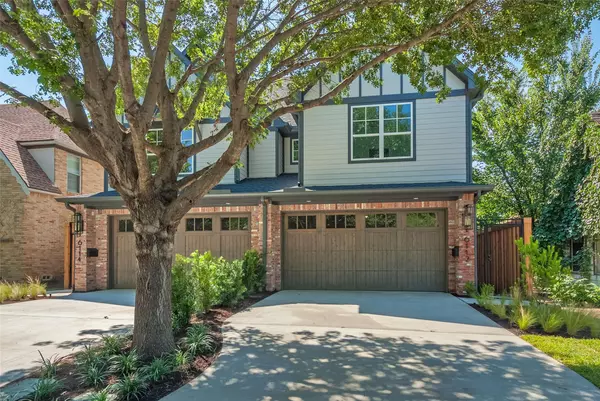For more information regarding the value of a property, please contact us for a free consultation.
6112 Victor Street Dallas, TX 75214
Want to know what your home might be worth? Contact us for a FREE valuation!

Our team is ready to help you sell your home for the highest possible price ASAP
Key Details
Property Type Single Family Home
Sub Type Single Family Residence
Listing Status Sold
Purchase Type For Sale
Square Footage 3,217 sqft
Price per Sqft $309
Subdivision Hill Crest
MLS Listing ID 20371085
Sold Date 08/18/23
Style Traditional
Bedrooms 4
Full Baths 3
HOA Y/N None
Year Built 2023
Annual Tax Amount $11,252
Lot Size 4,377 Sqft
Acres 0.1005
Lot Dimensions 25x175
Property Description
Just completed and beautiful! Another fantastic design-build by Ryan Bozeman Homes. This brand new Single Family Attached home is zoned to Lakewood Elementary and has it all. Traditional exterior with transitional interior styling. Wide open floorplan with vaulted ceilings and lots of wonderful light from lots of windows. Solid White Oak wood flooring throughout lower level and lofted game room above. Luxurious spa style primary bath with freestanding tub and decadent shower. Bright and light painted cabinetry and trim throughout. Stone countertops, commercial Chef's kitchen, with stainless 48 in. Dacor range and Miele fridge-freezer. Clean lines with stylish transitional plumbing and lighting fixtures. 4th bedroom downstairs designed to flex as home office. Deep lot with spacious back yard and patio. Easy access to Downtown & I-30. Two blocks from Long, Woodrow. Walk to Santa Fe Trail, Whole Foods, Lakewood Country Club, and all that Lakewood Village has to offer.
Location
State TX
County Dallas
Direction From Abrams heading South turn left on Worth, right on Paulus, left on Victor. 6112 is on the left. Right side duplex.
Rooms
Dining Room 2
Interior
Interior Features Built-in Features, Built-in Wine Cooler, Cable TV Available, Decorative Lighting, Eat-in Kitchen, Granite Counters, High Speed Internet Available, Kitchen Island, Loft, Open Floorplan, Pantry, Sound System Wiring, Vaulted Ceiling(s), Walk-In Closet(s), Wired for Data
Heating Heat Pump, Zoned
Cooling Ceiling Fan(s), Central Air, Zoned
Flooring Carpet, Tile, Wood
Fireplaces Number 1
Fireplaces Type Family Room, Gas
Appliance Commercial Grade Range, Commercial Grade Vent, Dishwasher, Disposal, Microwave, Refrigerator, Tankless Water Heater
Heat Source Heat Pump, Zoned
Exterior
Exterior Feature Covered Patio/Porch, Rain Gutters
Garage Spaces 2.0
Fence Back Yard, Wood
Utilities Available Alley, Asphalt, Cable Available, City Sewer, City Water, Curbs, Electricity Connected, Individual Gas Meter, Individual Water Meter, Phone Available, Sidewalk, Underground Utilities
Roof Type Asphalt
Garage Yes
Building
Lot Description Interior Lot, Landscaped
Story Two
Foundation Slab
Level or Stories Two
Structure Type Brick,Fiber Cement,Frame
Schools
Elementary Schools Lakewood
Middle Schools Long
High Schools Woodrow Wilson
School District Dallas Isd
Others
Ownership RKW Ventures LLC
Acceptable Financing Cash, Conventional
Listing Terms Cash, Conventional
Financing Conventional
Read Less

©2024 North Texas Real Estate Information Systems.
Bought with Bridgette Harrington • Rogers Healy and Associates




