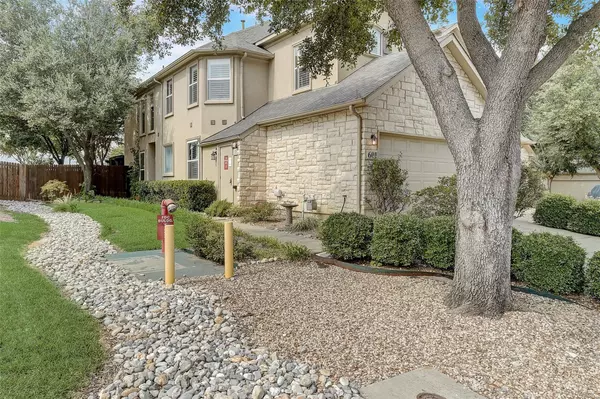For more information regarding the value of a property, please contact us for a free consultation.
601 Jamboree Way Euless, TX 76039
Want to know what your home might be worth? Contact us for a FREE valuation!

Our team is ready to help you sell your home for the highest possible price ASAP
Key Details
Property Type Townhouse
Sub Type Townhouse
Listing Status Sold
Purchase Type For Sale
Square Footage 1,775 sqft
Price per Sqft $225
Subdivision Newport Villas
MLS Listing ID 20375915
Sold Date 08/21/23
Style Traditional
Bedrooms 3
Full Baths 2
Half Baths 1
HOA Fees $200/mo
HOA Y/N Mandatory
Year Built 2001
Annual Tax Amount $6,655
Lot Size 4,965 Sqft
Acres 0.114
Property Description
Welcome to this terrific home in '5-Star' condition! Prepare to be impressed by the open layout & numerous upgrades that have been made to enhance both the aesthetics & functionality of this property. Right away you'll notice the attention to detail & care that has been put into making this home truly exceptional. The upgrades begin with the beautiful floors & tasteful décor painting that create a warm & inviting atmosphere throughout. The primary suite is tucked away on the 1st floor, offering a spa-worthy ensuite bathroom decked out with a relaxing soaking tub & the walk-in shower of your dreams. The large patio & private yard offer ample space for outdoor activities & entertaining. Come fall in love today!
Location
State TX
County Tarrant
Direction Hwy. 360 to Glade Exit -- Go S. on access road to 1st R. turn on Jamboree Way. Gated community
Rooms
Dining Room 1
Interior
Interior Features Cable TV Available, High Speed Internet Available, Loft, Open Floorplan, Vaulted Ceiling(s)
Heating Central, Fireplace Insert, Natural Gas
Cooling Ceiling Fan(s), Central Air, Electric
Flooring Carpet, Ceramic Tile
Fireplaces Number 1
Fireplaces Type Gas Logs, Stone
Appliance Dishwasher, Disposal, Electric Water Heater, Gas Oven, Gas Range, Gas Water Heater, Microwave, Plumbed For Gas in Kitchen, Vented Exhaust Fan
Heat Source Central, Fireplace Insert, Natural Gas
Laundry Electric Dryer Hookup, Washer Hookup
Exterior
Exterior Feature Rain Gutters, Mosquito Mist System, Other
Garage Spaces 2.0
Fence Back Yard, Privacy, Wood
Utilities Available City Sewer, City Water, Community Mailbox, Concrete, Curbs, Sidewalk, Underground Utilities
Roof Type Asphalt
Garage Yes
Building
Lot Description Landscaped, Subdivision
Story Two
Foundation Slab
Level or Stories Two
Structure Type Stucco
Schools
Elementary Schools Bear Creek
Middle Schools Heritage
High Schools Colleyville Heritage
School District Grapevine-Colleyville Isd
Others
Ownership On Record
Financing Conventional
Read Less

©2025 North Texas Real Estate Information Systems.
Bought with Harmony Estergard • DFW Urban Realty, LLC




