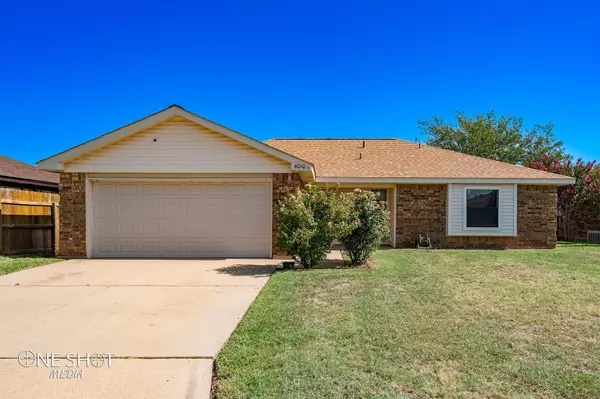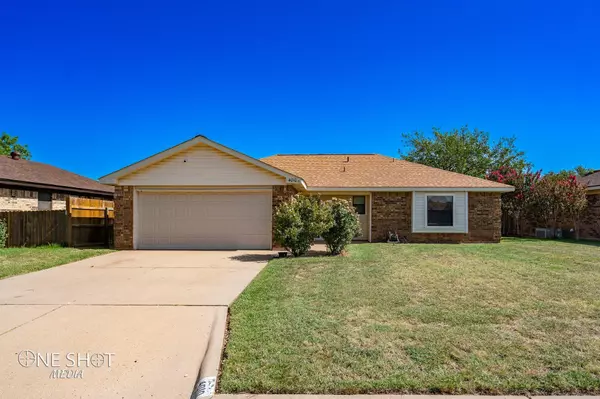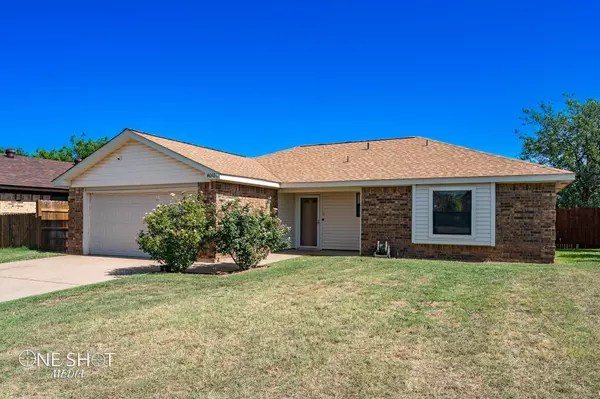For more information regarding the value of a property, please contact us for a free consultation.
4010 Sera Abilene, TX 79606
Want to know what your home might be worth? Contact us for a FREE valuation!

Our team is ready to help you sell your home for the highest possible price ASAP
Key Details
Property Type Single Family Home
Sub Type Single Family Residence
Listing Status Sold
Purchase Type For Sale
Square Footage 1,245 sqft
Price per Sqft $159
Subdivision Mesquite Forest
MLS Listing ID 20382895
Sold Date 08/21/23
Bedrooms 3
Full Baths 2
HOA Y/N None
Year Built 1986
Lot Size 7,056 Sqft
Acres 0.162
Property Description
Welcome to your dream home! This beautiful move-in ready residence is nestled in the charming Mesquite Forest neighborhood, boasting an ideal location within the highly sought-after Wylie school district, while being minutes from shopping, restaurants, and amenities. With 3 bedrooms, 2 bathrooms, and a spacious 2-car garage, this meticulously maintained home is eagerly awaiting its next owner. Rest assured, this home has received plenty of love and attention. Within the last year, the HVAC system, ductwork, and hot water heater were all thoughtfully updated, ensuring your comfort and peace of mind. As an added bonus, we're offering a $2,000 allowance for new carpet installation in the bedrooms, with an acceptable offer, allowing you to personalize the space to your liking. Immerse yourself in the warmth and coziness of this lovely abode—it truly won't stay on the market for long. Schedule a viewing today, and take the first step toward making this house your home sweet home.
Location
State TX
County Taylor
Direction GPS Friendly. Take Buffalo Gap Rd South, Turn left onto Marlboro Dr. Turn left onto Cole Dr. Turn right onto Thompson Pkwy. Turn left onto Craig Dr. Turn left onto Patricia Ln. Turn right onto Sera Dr. 4010 Sera Dr will be on the left.
Rooms
Dining Room 1
Interior
Interior Features Cable TV Available, High Speed Internet Available, Vaulted Ceiling(s)
Heating Central, Electric
Cooling Ceiling Fan(s), Central Air
Flooring Carpet, Laminate, Tile
Fireplaces Number 1
Fireplaces Type Wood Burning
Appliance Dishwasher, Disposal, Electric Oven
Heat Source Central, Electric
Exterior
Exterior Feature Covered Patio/Porch
Garage Spaces 2.0
Fence Wood
Utilities Available All Weather Road, Asphalt, City Sewer, City Water
Roof Type Composition
Parking Type Driveway, Garage
Garage Yes
Building
Lot Description Lrg. Backyard Grass
Story One
Foundation Slab
Level or Stories One
Schools
Elementary Schools Wylie West
High Schools Wylie
School District Wylie Isd, Taylor Co.
Others
Ownership Sherrie and Kevin Beckwith
Acceptable Financing Cash, Conventional, FHA, VA Loan
Listing Terms Cash, Conventional, FHA, VA Loan
Financing FHA
Special Listing Condition Survey Available
Read Less

©2024 North Texas Real Estate Information Systems.
Bought with Shaye Van Horne • eXp Realty LLC Abilene
GET MORE INFORMATION





