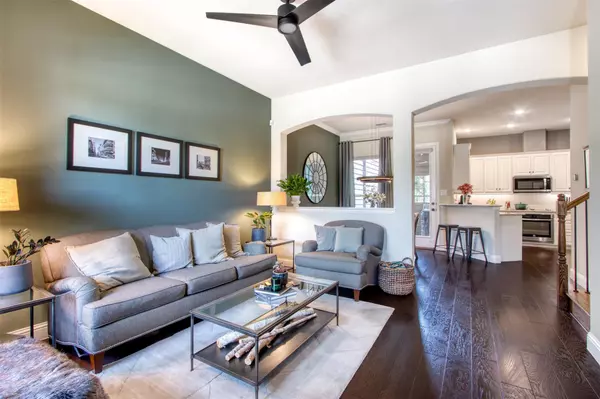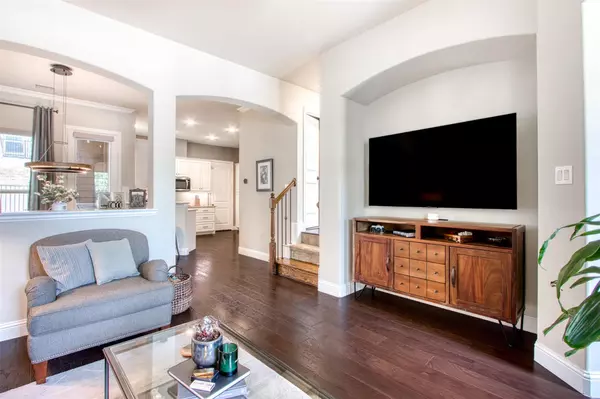For more information regarding the value of a property, please contact us for a free consultation.
841 Whitehall Drive Richardson, TX 75081
Want to know what your home might be worth? Contact us for a FREE valuation!

Our team is ready to help you sell your home for the highest possible price ASAP
Key Details
Property Type Townhouse
Sub Type Townhouse
Listing Status Sold
Purchase Type For Sale
Square Footage 1,887 sqft
Price per Sqft $235
Subdivision Townes Of Buckingham
MLS Listing ID 20397314
Sold Date 08/29/23
Style Traditional
Bedrooms 3
Full Baths 2
Half Baths 1
HOA Fees $200/mo
HOA Y/N Mandatory
Year Built 2017
Annual Tax Amount $9,242
Lot Size 2,038 Sqft
Acres 0.0468
Property Description
Welcome to this stunning 3 bed, 2.5 bath townhome in the gated community of Townes of Buckingham! Built in 2017, this home blends modern finishes and quality craftsmanship. The open floor plan boasts a bright living room, dining room, and kitchen, complete with alluring white cabinets, granite countertops, and stainless steel appliances. Just off the main living area you will also find a home office with double ceiling heights, and a well appointed half bathroom. The primary bedroom features a window seat, ensuite bathroom with a soaking tub and double vanity sink, and a walk-in closet and linen closet. Two additional bedrooms share a jack-and-jill bathroom and each has ample closet space. To make your daily chores easier, the separate utility room is conveniently located on the second floor. Smart home features, a backyard putting green, and attached two-car garage add to this home's additional charm. Highly sought-after Richardson ISD location. Don't miss this rare opportunity!
Location
State TX
County Dallas
Community Community Sprinkler, Gated
Direction From Hwy 75 take Spring Valley exit East to Whitehall Drive. Turn right and the townhomes are on your left.
Rooms
Dining Room 1
Interior
Interior Features Cable TV Available, Decorative Lighting, Double Vanity, Granite Counters, High Speed Internet Available, Loft, Open Floorplan, Pantry, Walk-In Closet(s)
Heating Central, Electric
Cooling Ceiling Fan(s), Central Air, Electric
Flooring Carpet, Ceramic Tile, Wood
Appliance Dishwasher, Disposal, Dryer, Electric Oven, Microwave, Refrigerator, Washer
Heat Source Central, Electric
Laundry Utility Room, Full Size W/D Area
Exterior
Exterior Feature Covered Patio/Porch, Private Yard, Other
Garage Spaces 2.0
Fence Brick, Wrought Iron
Community Features Community Sprinkler, Gated
Utilities Available Cable Available, City Sewer, City Water, Sidewalk, Underground Utilities
Roof Type Composition
Parking Type Garage Double Door, Direct Access, Garage, Garage Door Opener, Gated
Garage Yes
Building
Lot Description Landscaped
Story Two
Foundation Slab
Level or Stories Two
Structure Type Brick,Fiber Cement,Frame,Rock/Stone
Schools
Elementary Schools Richland
High Schools Berkner
School District Richardson Isd
Others
Ownership William Tyler Buser
Acceptable Financing Cash, Conventional
Listing Terms Cash, Conventional
Financing Cash
Read Less

©2024 North Texas Real Estate Information Systems.
Bought with Anne Lasko • Compass RE Texas, LLC
GET MORE INFORMATION





