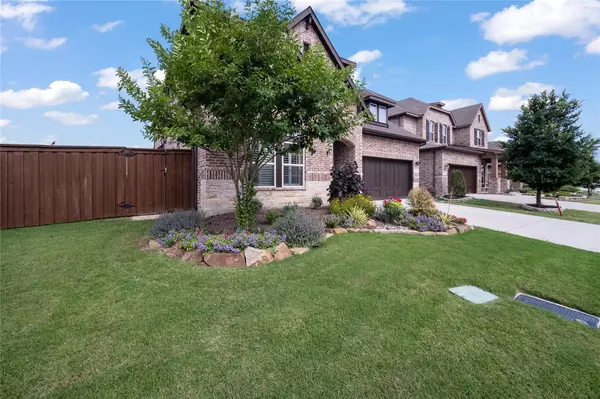For more information regarding the value of a property, please contact us for a free consultation.
7916 Swenson Drive Irving, TX 75063
Want to know what your home might be worth? Contact us for a FREE valuation!

Our team is ready to help you sell your home for the highest possible price ASAP
Key Details
Property Type Single Family Home
Sub Type Single Family Residence
Listing Status Sold
Purchase Type For Sale
Square Footage 4,723 sqft
Price per Sqft $271
Subdivision Campion Hollows Ph 2
MLS Listing ID 20366860
Sold Date 09/05/23
Style Traditional
Bedrooms 5
Full Baths 5
Half Baths 1
HOA Fees $130/ann
HOA Y/N Mandatory
Year Built 2015
Annual Tax Amount $19,574
Lot Size 0.258 Acres
Acres 0.258
Property Description
This 5-bedroom, 5.5-bathroom home is located on a corner lot & just walking distance of the sought-after Sam Houston Trail Park & breathtaking
Trinity River. You’ll be amazed by the enormous country-style kitchen, a chef’s dream, with an abundance of counter space & gas cooktop that will inspire your culinary creativity! Soak in the natural light with the array of windows flooding the home creating a warm and inviting ambiance. Chic individually designed decorative lighting adds a touch of sophistication to all rooms while the one-of-a-kind window coverings enhance the character & uniqueness. Each room possesses its own distinctive charm & allure, providing a truly personalized living experience for all. Step outside onto
the covered back patio, where you can relax & unwind, or entertain guests on the extended patio, while taking in the views of the expansive backyard. Come by today, this wont last long!
Location
State TX
County Dallas
Community Curbs
Direction From Downtown Irving, head N MacArthur Boulevard for about 3 miles. Turn right onto E Grauwyler Road for about 0.6 Directions: miles. Turn left onto N O'Connor Road and continue for 0.8 miles. Turn right onto W Pioneer Drive and drive for about 0.5 miles. Turn left onto Swenson Drive.
Rooms
Dining Room 1
Interior
Interior Features Cable TV Available, Chandelier, Decorative Lighting, Eat-in Kitchen, Granite Counters, High Speed Internet Available, Kitchen Island, Open Floorplan, Pantry, Vaulted Ceiling(s), Walk-In Closet(s), Other
Flooring Carpet, Ceramic Tile, Luxury Vinyl Plank, Wood
Appliance Dishwasher, Disposal, Gas Cooktop, Microwave, Double Oven, Plumbed For Gas in Kitchen, Refrigerator
Laundry Utility Room, Full Size W/D Area
Exterior
Garage Spaces 2.0
Fence Back Yard, Fenced, Front Yard, High Fence, Wood
Community Features Curbs
Utilities Available Cable Available, City Sewer, City Water
Roof Type Composition
Parking Type Garage Single Door, Concrete, Driveway, Garage Faces Front
Garage Yes
Building
Lot Description Few Trees, Landscaped, Lrg. Backyard Grass
Story Two
Foundation Slab
Level or Stories Two
Structure Type Brick,Concrete,Frame,Other
Schools
Elementary Schools Landry
Middle Schools Bush
High Schools Ranchview
School District Carrollton-Farmers Branch Isd
Others
Ownership See Tax
Acceptable Financing Cash, Conventional, FHA, VA Loan
Listing Terms Cash, Conventional, FHA, VA Loan
Financing Cash
Read Less

©2024 North Texas Real Estate Information Systems.
Bought with Ram Konara • REKonnection, LLC
GET MORE INFORMATION





