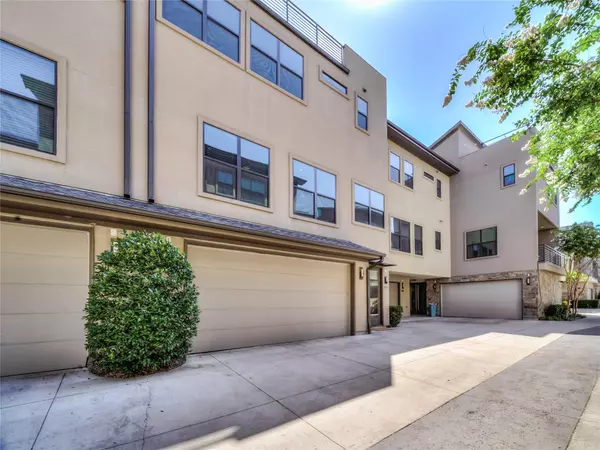For more information regarding the value of a property, please contact us for a free consultation.
1801 Annex Avenue #504 Dallas, TX 75204
Want to know what your home might be worth? Contact us for a FREE valuation!

Our team is ready to help you sell your home for the highest possible price ASAP
Key Details
Property Type Condo
Sub Type Condominium
Listing Status Sold
Purchase Type For Sale
Square Footage 2,294 sqft
Price per Sqft $261
Subdivision Cityscape Plaza Twnhms
MLS Listing ID 20367384
Sold Date 08/25/23
Style Contemporary/Modern
Bedrooms 2
Full Baths 2
Half Baths 2
HOA Fees $325/mo
HOA Y/N Mandatory
Year Built 2016
Annual Tax Amount $13,193
Lot Size 1.830 Acres
Acres 1.83
Property Description
This stunning and luxurious condo is located in the heart of DFW! Such a beautifully designed and meticulously maintained property that offers an exceptional living experience with its modern amenities, BRAND NEW CARPET, NEW PAINT and breathtaking views. Living room includes a Fireplace, dining area and separate bar with wine cooler. The two bedrooms on the second floor include ensuite bathrooms and very large walk in closets. Flat Screen Wiring, Smart Home system, and surround sound ready! The first floor includes an office and half bathroom that could easily convert to a third bedroom. 3 Car Tandem garage, Central Vac, Tankless water heater and rooftop deck with partial views of downtown Dallas! This home is minutes from Downtown Dallas, Lower Greenville, Deep Ellum and the Arts District. The backyard includes a patio and upgraded turf perfect for pets. Gated and secure living with very little maintenance! Huge Utility Room with extra storage. Dog Park! Urban living at its BEST!
Location
State TX
County Dallas
Community Gated
Direction From North Central Expressway, exit N. Lemmon Avenue going east. Veer Right on N. Haskell Avenue, left on Gaston Avenue then Left on Annex Ave. Condos will be on your Left.
Rooms
Dining Room 1
Interior
Interior Features Cable TV Available, Central Vacuum, Decorative Lighting, Double Vanity, Eat-in Kitchen, Granite Counters, High Speed Internet Available, Kitchen Island, Multiple Staircases, Sound System Wiring, Walk-In Closet(s)
Heating Central, Natural Gas
Cooling Ceiling Fan(s), Central Air, Electric
Flooring Carpet, Luxury Vinyl Plank, Tile
Fireplaces Number 1
Fireplaces Type Electric, Living Room
Appliance Commercial Grade Range, Commercial Grade Vent, Dishwasher, Disposal, Gas Oven, Microwave, Convection Oven, Tankless Water Heater
Heat Source Central, Natural Gas
Laundry Electric Dryer Hookup, Full Size W/D Area, Washer Hookup
Exterior
Garage Spaces 3.0
Fence Back Yard, Wrought Iron
Community Features Gated
Utilities Available City Sewer, City Water, Community Mailbox
Roof Type Composition
Garage Yes
Building
Story Three Or More
Foundation Slab
Level or Stories Three Or More
Structure Type Rock/Stone,Stucco
Schools
Elementary Schools Chavez
Middle Schools Spence
High Schools North Dallas
School District Dallas Isd
Others
Restrictions Deed
Ownership See Agent*
Acceptable Financing Cash, Conventional, VA Loan
Listing Terms Cash, Conventional, VA Loan
Financing Cash
Read Less

©2024 North Texas Real Estate Information Systems.
Bought with Rhoni Golden • Dave Perry Miller Real Estate




