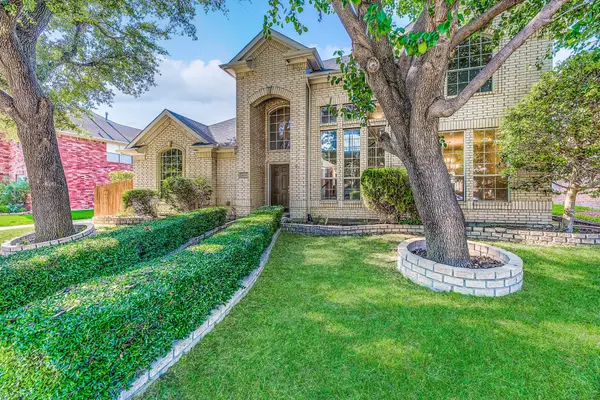For more information regarding the value of a property, please contact us for a free consultation.
4425 Belvedere Drive Plano, TX 75093
Want to know what your home might be worth? Contact us for a FREE valuation!

Our team is ready to help you sell your home for the highest possible price ASAP
Key Details
Property Type Single Family Home
Sub Type Single Family Residence
Listing Status Sold
Purchase Type For Sale
Square Footage 2,609 sqft
Price per Sqft $229
Subdivision Bristol Pointe Estates Ph I
MLS Listing ID 20391669
Sold Date 09/11/23
Bedrooms 3
Full Baths 2
Half Baths 1
HOA Fees $50/ann
HOA Y/N Mandatory
Year Built 1999
Lot Size 6,969 Sqft
Acres 0.16
Property Description
Beautiful home nestled in the desirable city of Plano! You'll be greeted by the timeless elegance of wood floors that run throughout the main living areas, adding warmth & sophistication to the space. Open concept kitchen is a true centerpiece, boasting a modern & stylish glass tile backsplash that complements the contemporary design. Equipped with top-of-the-line Whirlpool ss appliances, this kitchen is a chef's dream, offering both functionality & style! Updated cabinets, tile backsplash, & luxurious quartz countertops create a cohesive & inviting space. Abundance of windows allows natural light to flood the home, creating an atmosphere that enhances the living experience. A separate study adds versatility, offering the perfect space for wfh. Spacious game room provides a fantastic area for relaxation & play, offering endless possibilities for fun & entertainment. This property has been thoughtfully updated, ensuring a move-in ready experience! Please note, home is virtually staged.
Location
State TX
County Collin
Direction 121 Sam Rayburn to Preston and go south. L on Spring Creek, R on Preston Meadow, L on Belvedere.
Rooms
Dining Room 1
Interior
Interior Features Decorative Lighting, Loft
Heating Central
Cooling Ceiling Fan(s), Central Air
Flooring Carpet, Ceramic Tile
Fireplaces Number 1
Fireplaces Type Living Room
Appliance Dishwasher, Disposal, Electric Cooktop, Electric Range, Microwave
Heat Source Central
Laundry Full Size W/D Area
Exterior
Garage Spaces 2.0
Utilities Available Cable Available, Electricity Available, Individual Gas Meter, Individual Water Meter
Roof Type Composition
Parking Type Garage Single Door, Alley Access, Driveway, Garage, Garage Door Opener
Garage Yes
Building
Lot Description Interior Lot, Landscaped
Story Two
Foundation Slab
Level or Stories Two
Structure Type Brick
Schools
Elementary Schools Daffron
Middle Schools Robinson
High Schools Jasper
School District Plano Isd
Others
Ownership of record
Acceptable Financing Cash, Conventional, FHA, VA Loan
Listing Terms Cash, Conventional, FHA, VA Loan
Financing Conventional
Read Less

©2024 North Texas Real Estate Information Systems.
Bought with Jill Gorski • RE/MAX Trinity
GET MORE INFORMATION





