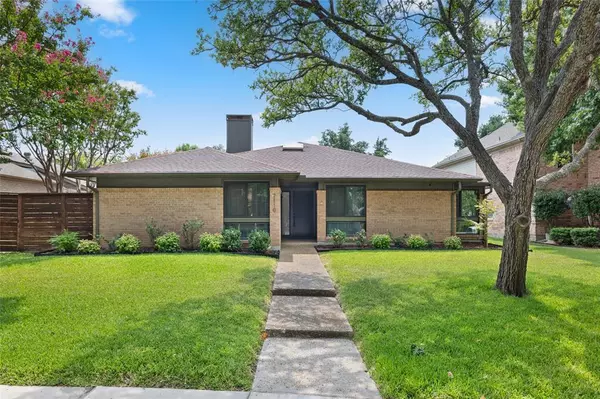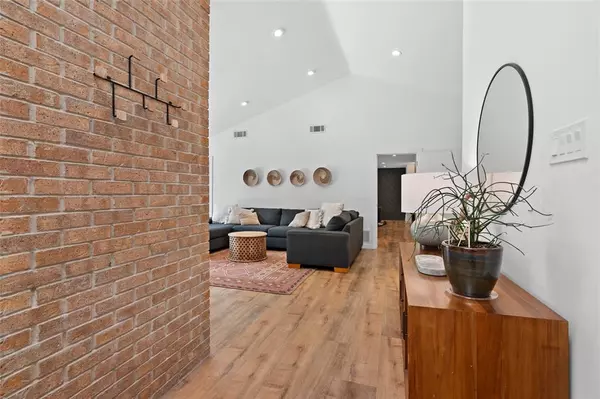For more information regarding the value of a property, please contact us for a free consultation.
7110 Highland Heather Lane Dallas, TX 75248
Want to know what your home might be worth? Contact us for a FREE valuation!

Our team is ready to help you sell your home for the highest possible price ASAP
Key Details
Property Type Single Family Home
Sub Type Single Family Residence
Listing Status Sold
Purchase Type For Sale
Square Footage 2,061 sqft
Price per Sqft $315
Subdivision Highland Square
MLS Listing ID 20412496
Sold Date 09/27/23
Style Traditional
Bedrooms 3
Full Baths 2
HOA Y/N None
Year Built 1981
Annual Tax Amount $3,884
Lot Size 3,484 Sqft
Acres 0.08
Property Description
This exceptional mid-century classic has been exquisitely updated with mixture of timeless & modern touches that embodies the original architectural design while creating a livable showpiece. The living & dining area offers comfort & spaciousness providing plenty of room for those large Holiday gatherings while the open airy family room & kitchen was thoughtfully designed with seamless indoor-outdoor flow that presents the perfect setting for everyday living & entertaining! The incredible outdoor living space is no cookie cutter & will certainly be the setting for many future parties. This expansive magazine worthy kitchen comes equipped with chef's grade appliances & sleek design touches that really gives the space that WOW factor. The split primary retreat allows for privacy & features a sleek & modern ensuite with walk-in shower & large soaking tub to unwind. Quick access to major routes & multitude of dining options & trendy hot spots. Choice of Richardson or Plano ISD!
Location
State TX
County Dallas
Direction From Hillcrest Rd & McKamy Blvd. McKamy Blvd to Van Hook Dr. Turn left onto Alfalfa Dr. Turn right onto Wester Way. Turn left onto Ikel Dr. Turn left onto Highland Heather Ln. Property will be on the left
Rooms
Dining Room 1
Interior
Interior Features Eat-in Kitchen, High Speed Internet Available
Heating ENERGY STAR Qualified Equipment, Natural Gas
Cooling Ceiling Fan(s), Central Air, Electric, ENERGY STAR Qualified Equipment
Flooring Luxury Vinyl Plank
Fireplaces Number 1
Fireplaces Type Gas Starter, Other
Appliance Commercial Grade Range, Dishwasher, Gas Range, Gas Water Heater, Convection Oven, Plumbed For Gas in Kitchen, Vented Exhaust Fan
Heat Source ENERGY STAR Qualified Equipment, Natural Gas
Laundry Full Size W/D Area
Exterior
Exterior Feature Rain Gutters
Garage Spaces 2.0
Fence Wood
Utilities Available City Sewer, City Water, Electricity Available, Electricity Connected, Individual Gas Meter, Individual Water Meter
Roof Type Composition
Parking Type Alley Access, Workshop in Garage
Total Parking Spaces 2
Garage Yes
Building
Lot Description Cul-De-Sac, Landscaped, Sprinkler System
Story One
Foundation Slab
Level or Stories One
Structure Type Brick,Siding,Wood
Schools
Elementary Schools Brentfield
High Schools Pearce
School District Richardson Isd
Others
Ownership On file
Acceptable Financing Cash, Conventional
Listing Terms Cash, Conventional
Financing Conventional
Read Less

©2024 North Texas Real Estate Information Systems.
Bought with Randall Cass • Redfin Corporation
GET MORE INFORMATION





