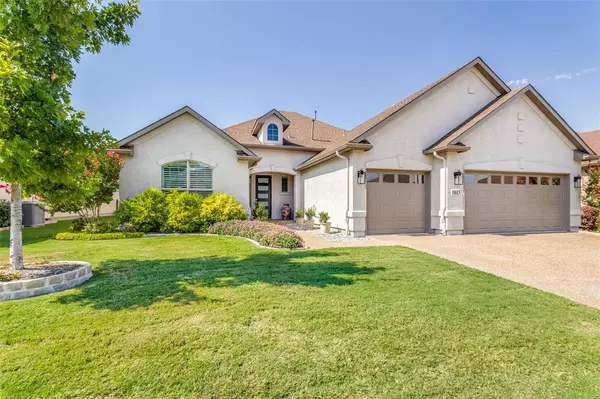For more information regarding the value of a property, please contact us for a free consultation.
11613 Southerland Drive Denton, TX 76207
Want to know what your home might be worth? Contact us for a FREE valuation!

Our team is ready to help you sell your home for the highest possible price ASAP
Key Details
Property Type Single Family Home
Sub Type Single Family Residence
Listing Status Sold
Purchase Type For Sale
Square Footage 2,229 sqft
Price per Sqft $282
Subdivision Robson Ranch 7 Ph 1
MLS Listing ID 20422864
Sold Date 10/04/23
Style Traditional
Bedrooms 2
Full Baths 2
HOA Fees $152
HOA Y/N Mandatory
Year Built 2016
Annual Tax Amount $9,743
Lot Size 8,407 Sqft
Acres 0.193
Property Description
Impeccable inside and out describes this stunning home on an elevated green-belt lot in Robson Ranch! The Talavera floor-plan creates open, light and bright living areas with plenty of room for entertaining and relaxing inside and out. Warm and sophisticated finishes and features highlight the interior including bay windows, 42 inch maple kitchen cabinets with pull-outs, granite counters, SS appliances, a reclaimed-wood accent wall and crown moulding in living, dining, master, and an over-sized master bedroom, shower and closet. The home also features a guest room, office and bonus walk-in closet. Outside, you'll love spending time enjoying the view, multiple sitting areas, fire-pit, full electric sun-shades plus an outdoor kitchen with bar, grill and beverage fridge! Topping all that off is an extended 3 car garage with storm shelter, epoxy flooring and a handy utility sink! Please see listing docs for the ALL the recent updates and improvements - there are too many to list here!
Location
State TX
County Denton
Community Club House, Community Pool, Curbs, Fitness Center, Gated, Golf, Greenbelt, Guarded Entrance, Jogging Path/Bike Path, Lake, Perimeter Fencing, Pool, Restaurant, Sauna, Sidewalks, Spa, Tennis Court(S), Other
Direction From I35W, exit 79 to Robson Ranch. Turn right on Ed Robson Blvd. Enter through the visitor's gate. Left on Grandview Drive. Left on Crestridge Ct., Right on Southerland Drive. The home will be on your left.
Rooms
Dining Room 1
Interior
Interior Features Cable TV Available, Decorative Lighting, Flat Screen Wiring, Granite Counters, High Speed Internet Available, Kitchen Island, Open Floorplan, Walk-In Closet(s)
Heating Central, Natural Gas
Cooling Ceiling Fan(s), Central Air, Electric
Flooring Carpet, Ceramic Tile
Appliance Dishwasher, Disposal, Electric Oven, Gas Cooktop, Gas Water Heater, Microwave, Plumbed For Gas in Kitchen, Vented Exhaust Fan
Heat Source Central, Natural Gas
Laundry Electric Dryer Hookup, Utility Room, Full Size W/D Area, Washer Hookup
Exterior
Exterior Feature Attached Grill, Covered Patio/Porch, Fire Pit, Rain Gutters, Lighting, Outdoor Kitchen, Storm Cellar
Garage Spaces 3.0
Fence Back Yard
Community Features Club House, Community Pool, Curbs, Fitness Center, Gated, Golf, Greenbelt, Guarded Entrance, Jogging Path/Bike Path, Lake, Perimeter Fencing, Pool, Restaurant, Sauna, Sidewalks, Spa, Tennis Court(s), Other
Utilities Available All Weather Road, City Sewer, City Water, Concrete, Curbs, Individual Gas Meter, Individual Water Meter, Underground Utilities
Roof Type Composition
Total Parking Spaces 3
Garage Yes
Building
Lot Description Adjacent to Greenbelt, Few Trees, Interior Lot, Landscaped, Sprinkler System
Story One
Foundation Slab
Level or Stories One
Structure Type Stucco
Schools
Elementary Schools Borman
Middle Schools Mcmath
High Schools Denton
School District Denton Isd
Others
Senior Community 1
Restrictions Deed
Acceptable Financing Cash, Conventional, FHA, VA Loan
Listing Terms Cash, Conventional, FHA, VA Loan
Financing Cash
Special Listing Condition Age-Restricted, Deed Restrictions, Survey Available
Read Less

©2025 North Texas Real Estate Information Systems.
Bought with Susannah McIntosh • Halo Group Realty




