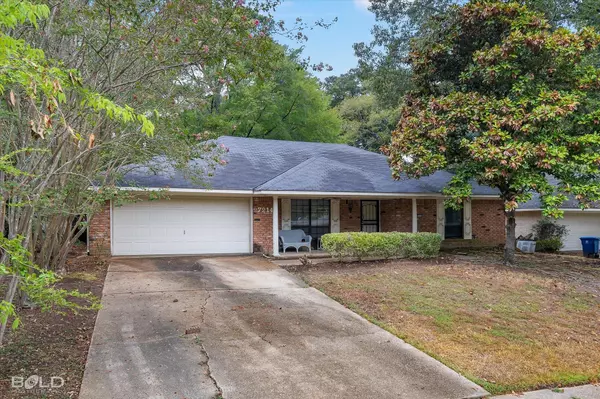For more information regarding the value of a property, please contact us for a free consultation.
7214 Beaufort Way Shreveport, LA 71129
Want to know what your home might be worth? Contact us for a FREE valuation!

Our team is ready to help you sell your home for the highest possible price ASAP
Key Details
Property Type Single Family Home
Sub Type Single Family Residence
Listing Status Sold
Purchase Type For Sale
Square Footage 2,867 sqft
Price per Sqft $45
Subdivision Steeple Chase
MLS Listing ID 20434543
Sold Date 10/06/23
Style Ranch
Bedrooms 4
Full Baths 4
HOA Y/N None
Year Built 1979
Lot Size 9,191 Sqft
Acres 0.211
Property Description
Investors Special ready for its makeover!!! This solid brick 4 beds 4 bath home is located in Steeple Chase Subdivision and can be made your dream home with just a quick remodel! The living room features vaulted ceilings, a brick wood burning fireplace, and a wet bar. There is also a separate formal dining room, an extra spacious master bedroom with another wood burning fireplace and ensuite master bath, a 2 car garage, and a nice size covered front and back patio! Foundation work has also been completed and Engineer Certificate available upon request. Within minutes from I-20 and the Pines Road area. Prices to sell quickly so schedule your appointment today!
Location
State LA
County Caddo
Direction please google it
Rooms
Dining Room 1
Interior
Interior Features Eat-in Kitchen
Heating Central, Natural Gas
Cooling Central Air, Electric
Flooring Carpet, Concrete, Laminate, Linoleum
Fireplaces Number 1
Fireplaces Type Brick, Gas Starter, Wood Burning
Appliance Dishwasher, Electric Range
Heat Source Central, Natural Gas
Exterior
Garage Spaces 2.0
Utilities Available Asphalt, City Sewer, City Water, Electricity Connected, Individual Gas Meter, Natural Gas Available
Roof Type Asphalt,Shingle
Parking Type Garage Double Door, Concrete, Driveway
Total Parking Spaces 2
Garage Yes
Building
Story One
Foundation Slab
Level or Stories One
Schools
Elementary Schools Caddo Isd Schools
Middle Schools Caddo Isd Schools
High Schools Caddo Isd Schools
School District Caddo Psb
Others
Ownership SEE ASSESSOR
Acceptable Financing Cash, Conventional, Other
Listing Terms Cash, Conventional, Other
Financing Cash
Read Less

©2024 North Texas Real Estate Information Systems.
Bought with Erica Verret • Berkshire Hathaway HomeServices Ally Real Estate
GET MORE INFORMATION





