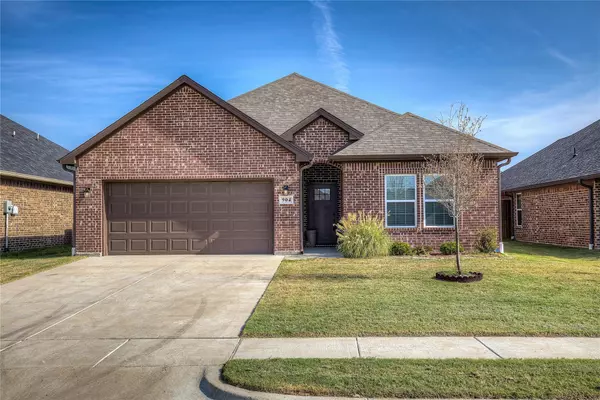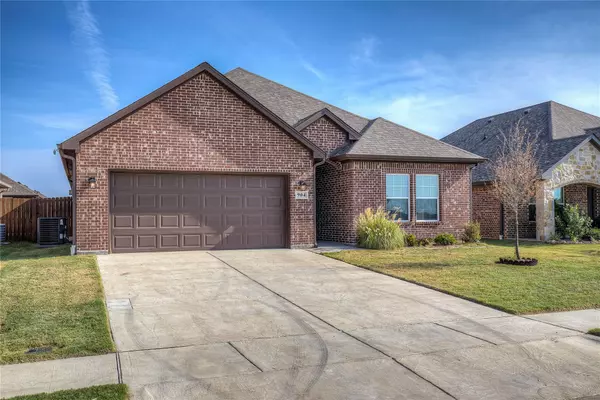For more information regarding the value of a property, please contact us for a free consultation.
904 Moseley Lane Greenville, TX 75402
Want to know what your home might be worth? Contact us for a FREE valuation!

Our team is ready to help you sell your home for the highest possible price ASAP
Key Details
Property Type Single Family Home
Sub Type Single Family Residence
Listing Status Sold
Purchase Type For Sale
Square Footage 1,736 sqft
Price per Sqft $184
Subdivision Stonewood
MLS Listing ID 20416596
Sold Date 10/17/23
Style Ranch,Traditional
Bedrooms 4
Full Baths 2
HOA Fees $33/ann
HOA Y/N Mandatory
Year Built 2022
Annual Tax Amount $6,946
Lot Size 5,924 Sqft
Acres 0.136
Lot Dimensions 51x115
Property Description
This nearly new Scott Ellis Home has all the kinks worked out and is move in ready for your family. Featuring an open concept living area with granite counter topped kitchen with Whirlpool appliances, a walk-in pantry and center island with counter height bar seating. The view of the privacy fenced backyard is relaxing, with a covered porch patio perfect for outdoor relaxation. The four bedrooms are spacious, with the primary bedroom offering an ensuite bath with relaxing tub and tiled shower along with a large walk-in closet. The two car garage leads into the full size utility room and there are ceiling fans and upgraded lighting fixtures throughout. Stonewood estates is in the heart of the active retail and restaurant district of south Greenville, with easy access to major employer L3Harris and I-30 to the DFW metroplex. Don't wait for a new home to be completed, this one is ready and waiting.
Location
State TX
County Hunt
Community Curbs, Park, Playground
Direction Accessible from Traders Road and Centerpoint Lane. From Traders, turn on either Grant or Scott to Moseley Lane. From Centerpoint, turn into Stonewood Estates on Tarpley Lane and turn right to Grant Lane, left to Mosely, left to 904 Moseley on the left. SIY. GPS is correct.
Rooms
Dining Room 1
Interior
Interior Features Built-in Features, Cable TV Available, Chandelier, Decorative Lighting, Granite Counters, Kitchen Island, Open Floorplan, Walk-In Closet(s)
Heating Central, Electric
Cooling Ceiling Fan(s), Central Air, Electric
Flooring Carpet, Luxury Vinyl Plank
Appliance Dishwasher, Disposal, Electric Oven, Electric Range, Electric Water Heater, Microwave
Heat Source Central, Electric
Laundry Electric Dryer Hookup, Utility Room, Full Size W/D Area, Washer Hookup
Exterior
Exterior Feature Covered Patio/Porch, Rain Gutters
Garage Spaces 2.0
Fence Privacy, Wood
Community Features Curbs, Park, Playground
Utilities Available City Sewer, City Water, Community Mailbox, Concrete, Curbs, Sidewalk, Underground Utilities
Roof Type Composition
Parking Type Garage Single Door, Garage Door Opener, Garage Faces Front, Inside Entrance
Total Parking Spaces 2
Garage Yes
Building
Lot Description Interior Lot, Lrg. Backyard Grass, Sprinkler System
Story One
Level or Stories One
Structure Type Brick,Fiber Cement,Siding
Schools
Elementary Schools Lamar
Middle Schools Greenville
High Schools Greenville
School District Greenville Isd
Others
Restrictions Deed
Ownership Of Record
Acceptable Financing Cash, Conventional, FHA, VA Loan
Listing Terms Cash, Conventional, FHA, VA Loan
Financing Conventional
Read Less

©2024 North Texas Real Estate Information Systems.
Bought with Rede Beitman • Keller Williams Dallas Midtown
GET MORE INFORMATION





