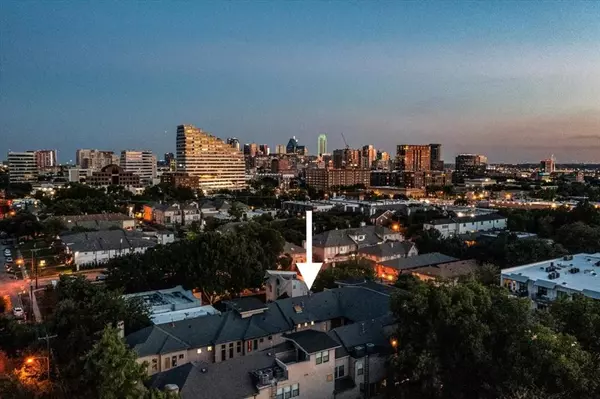For more information regarding the value of a property, please contact us for a free consultation.
4023 Rawlins Street #103 Dallas, TX 75219
Want to know what your home might be worth? Contact us for a FREE valuation!

Our team is ready to help you sell your home for the highest possible price ASAP
Key Details
Property Type Condo
Sub Type Condominium
Listing Status Sold
Purchase Type For Sale
Square Footage 2,027 sqft
Price per Sqft $295
Subdivision Urban Villas 02
MLS Listing ID 20433724
Sold Date 11/01/23
Style Traditional
Bedrooms 2
Full Baths 2
Half Baths 1
HOA Fees $290/mo
HOA Y/N Mandatory
Year Built 2006
Annual Tax Amount $11,627
Lot Size 0.436 Acres
Acres 0.436
Property Description
Dive into Luxury and Style in this gated 3 Story Condo nestled in the heart of Oak Lawn. This urban gem is flooded with natural light and is an entertainer's dream with outdoor living on every level. 1st floor private garage access to interior, bedroom with ensuite bath, ground floor patio perfect for grilling and an ideal space for pets. The 2nd floor shines with an expansive, open concept living space, sweeping hardwood floors, gas FP and balcony. Host with style in the dining area which flows into a sleek and modern kitchen with KitchenAid SS appliances, gas cooktop, granite counters and a wall of designer cabinets for storage. Half bath near office nook with built-ins is a stylish take on real functionality. The 3rd floor is dedicated to owners tranquility with a spacious primary suite, dbl sided fireplace, spa like bath, rain shower, and more. End your day at sunset on the 3rd floor patio balcony with views of the Dallas skyline, and room to enjoy this Lux Dallas condo lifestyle.
Location
State TX
County Dallas
Community Gated
Direction From Dallas North Tollway exit Wycliff and head East to Douglas. Turn right on Rawlins, pass Knight and the condo building is on the right.
Rooms
Dining Room 1
Interior
Interior Features Cable TV Available, Decorative Lighting, Double Vanity, Flat Screen Wiring, Granite Counters, High Speed Internet Available, Open Floorplan, Pantry, Sound System Wiring, Vaulted Ceiling(s), Walk-In Closet(s)
Heating Central, Electric, Fireplace(s), Zoned
Cooling Ceiling Fan(s), Central Air, Electric, Zoned
Flooring Carpet, Ceramic Tile, Concrete, Wood
Fireplaces Number 2
Fireplaces Type Double Sided, Gas Logs, Gas Starter, Living Room, Master Bedroom
Appliance Dishwasher, Disposal, Gas Cooktop, Gas Oven, Microwave, Tankless Water Heater
Heat Source Central, Electric, Fireplace(s), Zoned
Laundry In Hall, Stacked W/D Area, Washer Hookup
Exterior
Exterior Feature Balcony, Rain Gutters
Garage Spaces 2.0
Fence Wood
Community Features Gated
Utilities Available Cable Available, City Sewer, City Water, Concrete
Roof Type Composition
Total Parking Spaces 2
Garage Yes
Building
Lot Description Sprinkler System
Story Three Or More
Foundation Slab
Level or Stories Three Or More
Structure Type Brick,Wood
Schools
Elementary Schools Esperanza Medrano
Middle Schools Rusk
High Schools North Dallas
School District Dallas Isd
Others
Ownership See Tax
Acceptable Financing Cash, Conventional, FHA, VA Loan
Listing Terms Cash, Conventional, FHA, VA Loan
Financing Conventional
Special Listing Condition Aerial Photo
Read Less

©2025 North Texas Real Estate Information Systems.
Bought with Kaitlin Lindley • Rogers Healy and Associates




