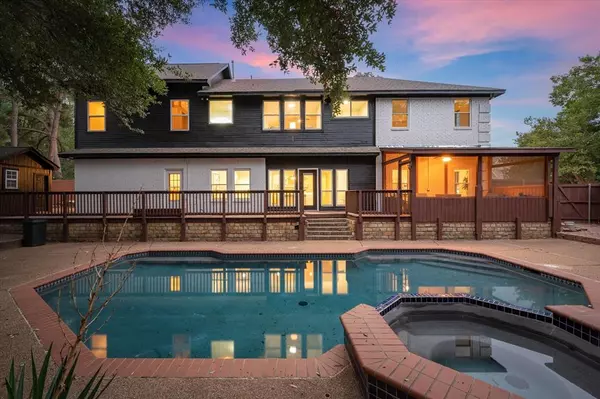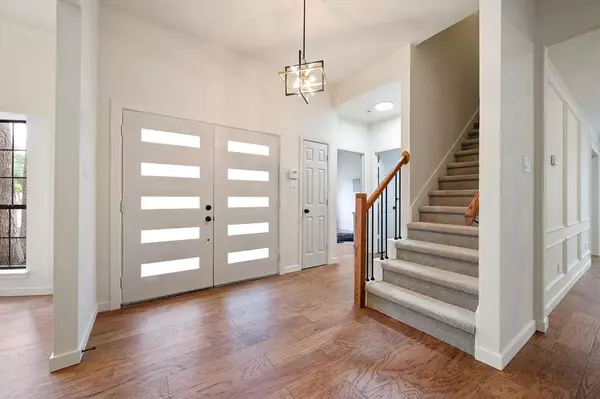For more information regarding the value of a property, please contact us for a free consultation.
3513 Fieldwood Court Grapevine, TX 76051
Want to know what your home might be worth? Contact us for a FREE valuation!

Our team is ready to help you sell your home for the highest possible price ASAP
Key Details
Property Type Single Family Home
Sub Type Single Family Residence
Listing Status Sold
Purchase Type For Sale
Square Footage 3,834 sqft
Price per Sqft $208
Subdivision Woodland Hills Grapevine
MLS Listing ID 20450854
Sold Date 11/20/23
Style Contemporary/Modern,Traditional
Bedrooms 5
Full Baths 3
Half Baths 1
HOA Y/N None
Year Built 1984
Annual Tax Amount $11,615
Lot Size 10,890 Sqft
Acres 0.25
Property Description
Stately 2 story updated brick home offers great curb appeal with mature trees. Upon entry you are greeted with flowing wood flooring. Light and Bright Kitchen boasts a center island, black stainless steel appliances, and gas cooktop. Living Room features a white painted brick fireplace and dry bar with wine storage, perfect for entertaining! Downstairs bedroom is currently used as an Office. The Primary suite offers a fireplace, large seating area, and spa-like bath with huge walk-in shower. Second Utility Room upstairs off the primary suite! Upstairs 2nd master, Mother-in-Law suite, or Nanny Suite with loft. The backyard features a sparkling pool, spa, screened-in porch, and deck. Highly acclaimed Grapevine-Colleyville ISD schools! Excellent location near Highways, shopping, dining, and DFW Airport.
Location
State TX
County Tarrant
Direction From Hall Johnson Rd, go West on Parr. Turn right on Woodland Hills, right on Fieldwood
Rooms
Dining Room 2
Interior
Interior Features Built-in Features, Cable TV Available, Chandelier, Decorative Lighting, Double Vanity, Dry Bar, Eat-in Kitchen, Granite Counters, High Speed Internet Available, Kitchen Island, Loft, Multiple Staircases, Paneling, Pantry, Vaulted Ceiling(s), Wainscoting, Walk-In Closet(s)
Heating Central, Natural Gas, Zoned
Cooling Ceiling Fan(s), Central Air, Electric, Zoned
Flooring Carpet, Ceramic Tile, Laminate, Wood
Fireplaces Number 2
Fireplaces Type Brick, Gas, Gas Logs, Living Room, Master Bedroom, Wood Burning
Appliance Dishwasher, Disposal, Electric Oven, Gas Cooktop, Double Oven, Plumbed For Gas in Kitchen, Trash Compactor, Vented Exhaust Fan
Heat Source Central, Natural Gas, Zoned
Laundry Electric Dryer Hookup, Utility Room, Full Size W/D Area, Washer Hookup
Exterior
Exterior Feature Covered Deck, Covered Patio/Porch, Storage
Garage Spaces 2.0
Fence Metal, Wood
Pool Gunite, In Ground, Outdoor Pool, Pool Sweep, Pool/Spa Combo
Utilities Available All Weather Road, Cable Available, City Sewer, City Water, Concrete, Curbs, Electricity Available, Natural Gas Available, Phone Available, Sewer Available
Roof Type Composition
Parking Type Garage Double Door, Driveway, Electric Gate, Garage, Garage Door Opener, Garage Faces Side
Total Parking Spaces 2
Garage Yes
Private Pool 1
Building
Lot Description Cul-De-Sac, Interior Lot, Irregular Lot, Landscaped, Many Trees, Subdivision
Story Two
Foundation Slab
Level or Stories Two
Structure Type Brick,Siding
Schools
Elementary Schools Silver Lake
Middle Schools Grapevine
High Schools Colleyville Heritage
School District Grapevine-Colleyville Isd
Others
Ownership Testudo Residential LLC
Acceptable Financing Cash, Conventional, VA Loan
Listing Terms Cash, Conventional, VA Loan
Financing Conventional
Read Less

©2024 North Texas Real Estate Information Systems.
Bought with Steven Cash • Keller Williams Realty
GET MORE INFORMATION





