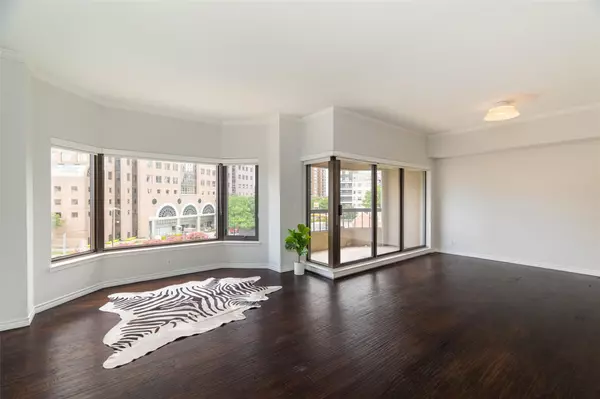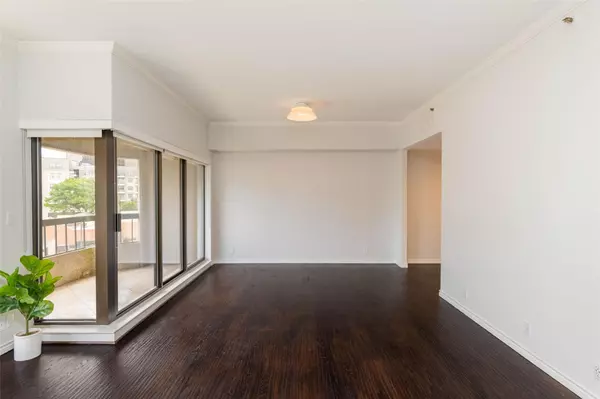For more information regarding the value of a property, please contact us for a free consultation.
3030 Mckinney Avenue #403 Dallas, TX 75204
Want to know what your home might be worth? Contact us for a FREE valuation!

Our team is ready to help you sell your home for the highest possible price ASAP
Key Details
Property Type Condo
Sub Type Condominium
Listing Status Sold
Purchase Type For Sale
Square Footage 1,353 sqft
Price per Sqft $317
Subdivision La Tour Condominiums
MLS Listing ID 20435248
Sold Date 11/28/23
Style Contemporary/Modern
Bedrooms 2
Full Baths 2
HOA Fees $1,129/mo
HOA Y/N Mandatory
Year Built 1981
Property Description
Luxuriously appointed high-rise living, in the heart of Uptown. This residence features tall ceilings, large windows with custom shades, pretty hand-scraped wood floors, designer hardware and fresh paint throughout. Open formal living and dining spaces, with spacious covered balcony overlooking manicured grounds, sparkling water feature, & McKinney Avenue. Gourmet kitchen opens to breakfast area with custom cabinets, granite countertops, & stainless steel appliances. Large guest room, with bay windows, closet, and updated hall bathroom. Generous master includes en-suite bathroom, and large walk-in closet. Sizable walk-in utility room with ample storage. Separate utility closet with stackable washer-dryer hook-ups. Luxury amenities include: 24-7 concierge, valet, private club room, fitness center with sauna, dog park, tennis and pickle-ball court, and resort-style pool with cabanas. On-site management, security, and maintenance. Steps from top restaurants, and shopping in West Village.
Location
State TX
County Dallas
Community Club House, Common Elevator, Community Pool, Community Sprinkler, Curbs, Guarded Entrance, Pool, Sauna, Sidewalks, Tennis Court(S)
Direction Oaklawn Ave. to Maple Ave. Left on Maple Ave. Right on McKinney Ave.
Rooms
Dining Room 1
Interior
Interior Features Cable TV Available, Decorative Lighting, Granite Counters, High Speed Internet Available, Open Floorplan, Walk-In Closet(s)
Heating Central, Electric
Cooling Central Air, Electric
Flooring Tile, Wood
Appliance Dishwasher, Disposal, Electric Cooktop, Electric Oven, Microwave, Refrigerator
Heat Source Central, Electric
Laundry In Kitchen, Stacked W/D Area, Washer Hookup
Exterior
Exterior Feature Attached Grill, Balcony, Courtyard, Covered Patio/Porch, Dog Run, Fire Pit, Lighting, Outdoor Grill, Outdoor Living Center, Private Entrance, Tennis Court(s)
Garage Spaces 2.0
Fence Fenced
Pool Cabana, Fiberglass, In Ground
Community Features Club House, Common Elevator, Community Pool, Community Sprinkler, Curbs, Guarded Entrance, Pool, Sauna, Sidewalks, Tennis Court(s)
Utilities Available City Sewer, City Water, Concrete, Curbs
Roof Type Tar/Gravel
Total Parking Spaces 2
Garage Yes
Private Pool 1
Building
Lot Description Few Trees, Landscaped, Sprinkler System
Story One
Foundation Pillar/Post/Pier
Level or Stories One
Structure Type Brick,Concrete
Schools
Elementary Schools Milam
Middle Schools Spence
High Schools North Dallas
School District Dallas Isd
Others
Restrictions No Known Restriction(s)
Ownership See Agent
Acceptable Financing Cash, Conventional
Listing Terms Cash, Conventional
Financing Conventional
Read Less

©2024 North Texas Real Estate Information Systems.
Bought with Matthew Bell • AVOREC




