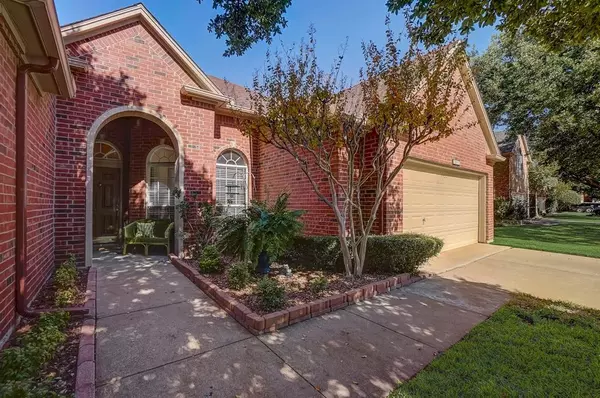For more information regarding the value of a property, please contact us for a free consultation.
1844 Glen Wood Drive Grapevine, TX 76051
Want to know what your home might be worth? Contact us for a FREE valuation!

Our team is ready to help you sell your home for the highest possible price ASAP
Key Details
Property Type Single Family Home
Sub Type Single Family Residence
Listing Status Sold
Purchase Type For Sale
Square Footage 2,536 sqft
Price per Sqft $222
Subdivision Glade Meadows Sub
MLS Listing ID 20468379
Sold Date 12/15/23
Style Traditional
Bedrooms 4
Full Baths 2
HOA Y/N Voluntary
Year Built 1995
Annual Tax Amount $9,294
Lot Size 8,537 Sqft
Acres 0.196
Property Description
Welcome to 1844 Glen Wood Dr, a stunning house now available for sale! This spacious 2536 sq ft home offers 4 bedrooms and 2 bathrooms, providing ample space for everyone to spread out and find their own sanctuary. With 2 living and 2 dining areas, there is plenty of room to entertain guests or relax with family. Step inside and be greeted by the beautiful updated kitchen with granite countertops, Jenn Air cooktop, microwave and convection oven, all adding elegance and convenience to your culinary adventures. The screened-in porch offers a peaceful retreat to enjoy the outdoors without worrying about bugs or the weather. One of the standout features of this property is its convenient location within walking distance to an elementary school and a park. The location allows an easy commute to Dallas, Fort Worth or Frisco. Don't miss out on the opportunity to make this your dream home. Schedule a viewing today and start imagining yourself living in this wonderful property in Grapevine!
Location
State TX
County Tarrant
Community Curbs
Direction Address will populate in GPS.
Rooms
Dining Room 2
Interior
Interior Features Cable TV Available, Chandelier, Decorative Lighting, Double Vanity, Flat Screen Wiring, Granite Counters, High Speed Internet Available, Open Floorplan, Pantry, Walk-In Closet(s), Wired for Data
Heating Central, Fireplace(s), Natural Gas
Cooling Ceiling Fan(s), Central Air, Electric, Roof Turbine(s)
Flooring Carpet, Ceramic Tile, Other
Fireplaces Number 1
Fireplaces Type Gas, Gas Logs, Wood Burning
Equipment Irrigation Equipment
Appliance Dishwasher, Disposal, Electric Cooktop, Electric Oven, Microwave, Convection Oven, Vented Exhaust Fan
Heat Source Central, Fireplace(s), Natural Gas
Laundry Electric Dryer Hookup, Utility Room, Full Size W/D Area, Washer Hookup, On Site
Exterior
Exterior Feature Covered Patio/Porch, Rain Gutters, Private Yard, Storage
Garage Spaces 2.0
Fence Back Yard, Gate, Privacy, Wood
Community Features Curbs
Utilities Available All Weather Road, Cable Available, City Sewer, City Water, Concrete, Curbs, Electricity Available, Electricity Connected, Individual Gas Meter, Individual Water Meter, Natural Gas Available, Phone Available, Sidewalk, Underground Utilities
Roof Type Composition,Shingle
Parking Type Garage Single Door, Concrete, Covered, Direct Access, Driveway, Enclosed, Garage, Garage Door Opener, Garage Faces Front, Inside Entrance, Kitchen Level, Lighted
Total Parking Spaces 2
Garage Yes
Building
Lot Description Cul-De-Sac, Interior Lot, Landscaped, Level, Sprinkler System, Subdivision
Story One
Foundation Slab
Level or Stories One
Structure Type Brick
Schools
Elementary Schools Grapevine
Middle Schools Colleyville
High Schools Colleyville Heritage
School District Grapevine-Colleyville Isd
Others
Ownership Grissom
Acceptable Financing Cash, Conventional, VA Loan
Listing Terms Cash, Conventional, VA Loan
Financing Conventional
Read Less

©2024 North Texas Real Estate Information Systems.
Bought with Chase Hall • Chase Realty DFW
GET MORE INFORMATION





