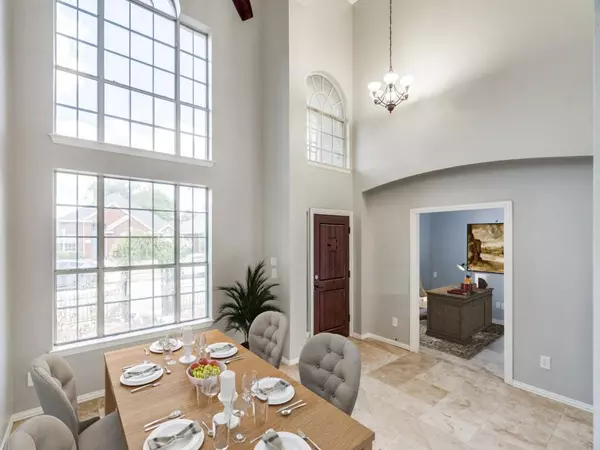For more information regarding the value of a property, please contact us for a free consultation.
6124 Apache Drive The Colony, TX 75056
Want to know what your home might be worth? Contact us for a FREE valuation!

Our team is ready to help you sell your home for the highest possible price ASAP
Key Details
Property Type Single Family Home
Sub Type Single Family Residence
Listing Status Sold
Purchase Type For Sale
Square Footage 3,037 sqft
Price per Sqft $172
Subdivision Legend Trails Ph Ii
MLS Listing ID 20408129
Sold Date 02/02/24
Style Traditional
Bedrooms 5
Full Baths 3
Half Baths 1
HOA Fees $36/ann
HOA Y/N Mandatory
Year Built 2001
Annual Tax Amount $10,227
Lot Size 8,145 Sqft
Acres 0.187
Property Description
New price reduction of 25k - Happy New Year to you!! This homes is priced well below recent appraisal value! Wonderful two-story home located on an oversized corner lot in The Colony's Legend Trails neighborhood, steps from the community pool, park, playground, and trails! Inside, a flowing floor plan, a spacious living room with soaring ceilings, an executive study, and a family room with a warm fireplace. The galley-style kitchen boasts ample storage, stainless steel appliances, a pantry, and a breakfast area. The peaceful primary suite hosts an ensuite with a walk-in shower, a double vanity, and abundant closet space. Upstairs, a sprawling loft, four nicely appointed bedrooms, and two shared bathrooms. Relax on the covered patio or balcony, swim in the sparkling pool and spa, or head out to enjoy all that this fantastic subdivision has to offer! Priced under appraised value! Close proximity to 121, the DNT, and Grandscape - with shopping and restaurants galore!
Location
State TX
County Denton
Community Community Pool, Jogging Path/Bike Path, Park, Playground
Direction From Sam Rayburn Tollway, exit Paige Rd and head north, right onto Memorial Dr, left onto Sundance Dr, home is on the left corner at Sundance Dr and Apache Dr.
Rooms
Dining Room 2
Interior
Interior Features Double Vanity, High Speed Internet Available, Loft, Vaulted Ceiling(s)
Heating Central, Electric
Cooling Ceiling Fan(s), Central Air, Electric
Flooring Carpet, Ceramic Tile
Fireplaces Number 1
Fireplaces Type Living Room, Wood Burning
Appliance Dishwasher, Disposal, Electric Range, Microwave
Heat Source Central, Electric
Laundry Electric Dryer Hookup, Utility Room, Full Size W/D Area, Washer Hookup
Exterior
Exterior Feature Balcony, Covered Patio/Porch
Garage Spaces 2.0
Fence Metal, Wood
Pool Gunite, In Ground, Outdoor Pool, Pool/Spa Combo, Water Feature
Community Features Community Pool, Jogging Path/Bike Path, Park, Playground
Utilities Available Alley, City Sewer, City Water, Concrete, Curbs, Sidewalk
Roof Type Composition
Parking Type Garage, Garage Door Opener
Total Parking Spaces 2
Garage Yes
Private Pool 1
Building
Lot Description Corner Lot, Interior Lot, Subdivision
Story Two
Foundation Slab
Level or Stories Two
Structure Type Brick
Schools
Elementary Schools Camey
Middle Schools Lakeview
High Schools The Colony
School District Lewisville Isd
Others
Ownership Of Record
Acceptable Financing Cash, Conventional, FHA, VA Loan
Listing Terms Cash, Conventional, FHA, VA Loan
Financing Conventional
Read Less

©2024 North Texas Real Estate Information Systems.
Bought with Urve Akdogan • VITA Realty
GET MORE INFORMATION





