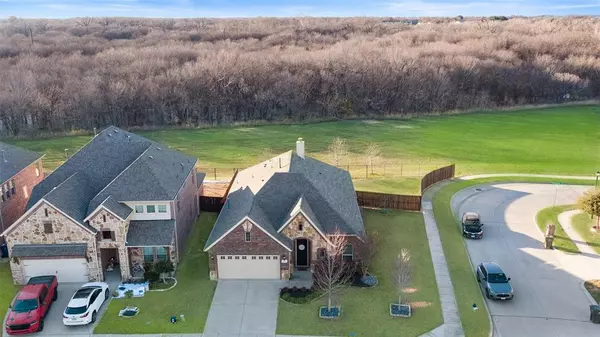For more information regarding the value of a property, please contact us for a free consultation.
3117 Teton Drive Garland, TX 75040
Want to know what your home might be worth? Contact us for a FREE valuation!

Our team is ready to help you sell your home for the highest possible price ASAP
Key Details
Property Type Single Family Home
Sub Type Single Family Residence
Listing Status Sold
Purchase Type For Sale
Square Footage 2,034 sqft
Price per Sqft $216
Subdivision Castle Point
MLS Listing ID 20511857
Sold Date 02/09/24
Style Traditional
Bedrooms 3
Full Baths 2
HOA Fees $45/ann
HOA Y/N Mandatory
Year Built 2016
Annual Tax Amount $9,822
Lot Size 8,145 Sqft
Acres 0.187
Property Description
OPEN SAT & SUN, 1-3 pm! Welcome Home to this Immaculate Barely Lived-In Beauty on a Rare PREMIUM GREENBELT CORNER LOT, BACKING TO NATURE PRESERVE! This 2016 Built Gehan Home features a Gorgeous Stone-Brick Elevation & Lush Landscaping*Spacious One-Story 'Laurel' Open-Concept Floorplan offers 3 Bedrooms, 2 Full Bathrooms, Lg Living Room w-Fireplace PLUS Flex Room for an Ideal Study-Home Office, Playroom, Nursery, Workout or Craft Room*Gourmet Island Kitchen boasts Granite Countertops & Island, SS Appliances, Gas Range, Breakfast Bar, Pantry & Breakfast Area*Neutral Color Palette throughout the Home*Private Primary Bedroom Suite at rear of home w-His & Her Sinks, Garden Tub w-Separate Shower & Large Walk-In Closet*Oversized expanded 23 Ft deep 2-car garage! Other Upgrades include 11' Ceilings, 8' Doors, and 10x10 Covered Rear Patio facing West, Perfect for Relaxing as you take in Beautiful Sunset & Tree-Lined Views*Highly Energy Efficient*Radiant Barrier*Full Sprinkler System & Gutters!
Location
State TX
County Dallas
Community Greenbelt
Direction Use GPS. Or from PGBT heading East, take exit toward Firewheel Pkwy & turn right on Firewheel. Go South approximately 2 miles & entrance to community will be on your right (just before Castle Drive) Turn Right on Rough Creek, Right on Montage Dr, Right on Teton. Right Corner Lot.
Rooms
Dining Room 2
Interior
Interior Features Built-in Features, Cable TV Available, Decorative Lighting, Eat-in Kitchen, Flat Screen Wiring, Granite Counters, High Speed Internet Available, Kitchen Island, Pantry, Walk-In Closet(s)
Heating Central, Natural Gas
Cooling Ceiling Fan(s), Central Air, Electric
Flooring Carpet, Ceramic Tile
Fireplaces Number 1
Fireplaces Type Gas Starter, Living Room, Wood Burning
Appliance Dishwasher, Disposal, Gas Range, Microwave, Plumbed For Gas in Kitchen
Heat Source Central, Natural Gas
Laundry Electric Dryer Hookup, Utility Room, Full Size W/D Area, Washer Hookup
Exterior
Exterior Feature Covered Patio/Porch, Rain Gutters
Garage Spaces 2.0
Fence Wood, Wrought Iron
Community Features Greenbelt
Utilities Available Cable Available, City Sewer, City Water, Curbs, Electricity Connected, Individual Gas Meter, Individual Water Meter, Natural Gas Available, Sidewalk, Underground Utilities
Roof Type Composition
Total Parking Spaces 2
Garage Yes
Building
Lot Description Adjacent to Greenbelt, Corner Lot, Few Trees, Greenbelt, Landscaped, Lrg. Backyard Grass, Sprinkler System, Subdivision
Story One
Foundation Slab
Level or Stories One
Structure Type Brick,Stone Veneer
Schools
Elementary Schools Choice Of School
Middle Schools Choice Of School
High Schools Choice Of School
School District Garland Isd
Others
Ownership Jesus Reyes
Acceptable Financing Cash, Conventional, FHA, Texas Vet, VA Loan
Listing Terms Cash, Conventional, FHA, Texas Vet, VA Loan
Financing Conventional
Special Listing Condition Aerial Photo, Survey Available
Read Less

©2024 North Texas Real Estate Information Systems.
Bought with Randy Valdez • Bray Real Estate Group
GET MORE INFORMATION





